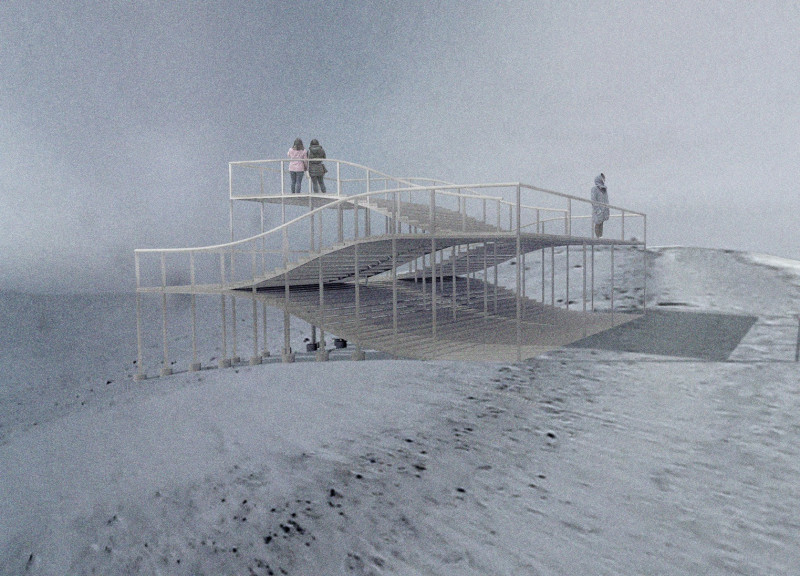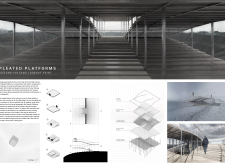5 key facts about this project
The primary function of the Pleated Platforms is to provide an elevated and unobtrusive vantage point that enhances the visitor experience while minimizing environmental impact. By using a design that reflects the undulating terrain of the volcano, the project creates spaces where individuals can engage with the landscape while ensuring safety and comfort.
Structural Aspects and Material Considerations
A key aspect of this project is its innovative structural approach. The platforms are constructed with a steel frame that supports the pleated forms, allowing for both strength and a lightweight appearance. Aged timber planks serve as the flooring, allowing the structure to blend with its natural surroundings and providing warmth underfoot. Concrete footings are strategically positioned to minimize the structural footprint, ensuring minimal disruption to the fragile environment. Wood handrails complement the timber flooring and provide necessary safety measures without detracting from the aesthetics.
A significant consideration in the design process was the preservation of the existing landscape. By elevating the platforms above ground level, the project allows natural vegetation to thrive underneath, demonstrating a conscientious approach to ecological impact. This elevation also enhances the panoramic views available to visitors.
Unique Design Approaches
The Pleated Platforms distinguish themselves from conventional lookout points through their unique architectural form and contextual sensitivity. The architects employed a pleated design that not only creates visual interest but also serves functional purposes such as redirecting wind and guiding rainwater away from the platforms. This design strategy integrates seamlessly into the volcanic landscape, elevating the experience of being in nature.
Furthermore, the arrangement of the platforms creates varied zones for different experiences, from solitary observation to group interaction, catering to the diverse needs of visitors. The architectural layout encourages exploration and promotes an immersive connection to the surrounding environment, challenging traditional notions of static viewpoints.
Exploring this project in greater depth reveals further insights into its architectural plans, sections, and overall design ethos. Readers are encouraged to review the project presentation for a comprehensive understanding of these architectural ideas and the thoughtful execution behind the Pleated Platforms.























