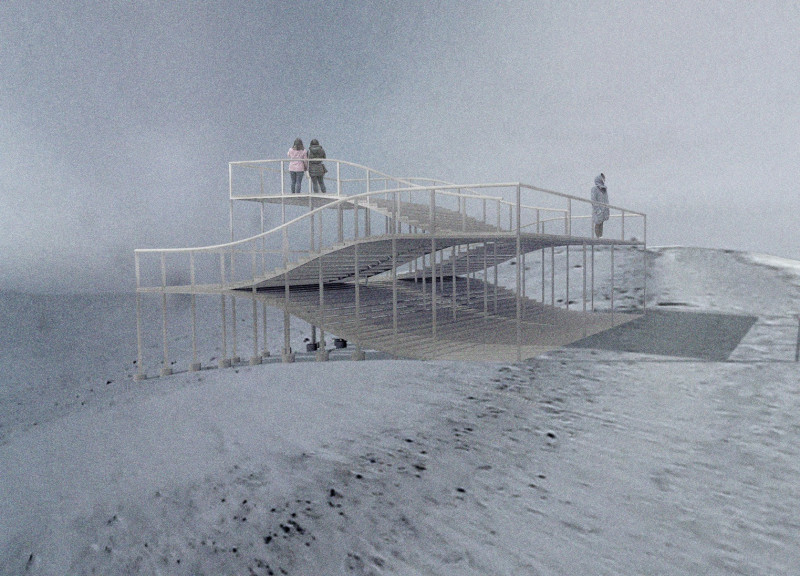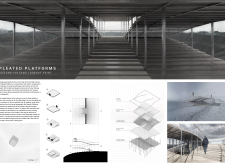5 key facts about this project
The primary function of Pleated Platforms is to provide an observation area that allows visitors to appreciate the geological features and beauty of the flora and fauna inherent to the Icelandic landscape. By positioning the platforms at varying heights, the design permits a dynamic experience as guests can explore different perspectives of the volcanic terrain and its surrounding vistas, transforming observation into a journey through the natural world.
The project is characterized by its multi-layered structure, which features a series of stepped platforms that gradually follow the contours of the land. This strategic arrangement not only leverages the natural topography but also minimizes environmental disruption. The design incorporates elements that allow the platforms to blend seamlessly into the landscape, establishing a dialogue with the rugged and dramatic geological formations that define the region. This thoughtful interaction with the environment exemplifies contemporary architectural values, emphasizing ecological compatibility and respect for site specificity.
The materiality of Pleated Platforms plays a crucial role in its overall impact. The use of steel framing provides structural integrity while maintaining a sense of elegance and lightness in the design. Aged timber planks have been selected for their durability and aesthetic appeal, bringing warmth and a natural quality that resonates with the nearby surroundings. Concrete footings anchor the platforms securely in place, ensuring safety and stability without detracting from the visual experience. The inclusion of glass railings reinforces this commitment to transparency and connection with nature, offering unobstructed views of the captivating scenery.
Unique design approaches are evident throughout the project. The pleated form of the platforms is not merely for aesthetic purposes; it is a response to the surrounding landscape, mimicking the undulating movements of the land. This design choice reflects a comprehensive understanding of the physical context, allowing the architecture to enhance, rather than compete with, the existing geography. The resulting structures feel like natural extensions of the landscape, enriching the sensory experience of the site.
Another notable aspect of Pleated Platforms is the accessibility built into the design. The ramps and varied elevations facilitate easy movement, ensuring that individuals of all abilities can engage with the environment. This consideration for inclusivity expands the reach of the project, allowing a diverse audience to appreciate the beauty of the Hyefjall volcano.
The interplay of light and shadow created by the pleated surfaces is another layer that enhances the visitor experience. As the sun moves across the sky, the structure takes on different character traits, allowing the environment to play an active role in the perception of space. This dynamic interaction encourages visitors to linger, explore, and experience the landscape in an intimate manner.
The architectural decisions made in the Pleated Platforms project demonstrate a contemporary understanding of how architecture can shape experiences in nature. By prioritizing sustainability and design that respects the land, the project stands as a model for future architectural endeavors in sensitive environments. For those interested in exploring the full potential of this architectural endeavor, including its architectural plans, architectural sections, and innovative architectural ideas, further details can be found in the project presentation. This exploration will provide deeper insights into how Pleated Platforms has successfully embraced its natural setting while offering a functional and enriching experience for visitors.























