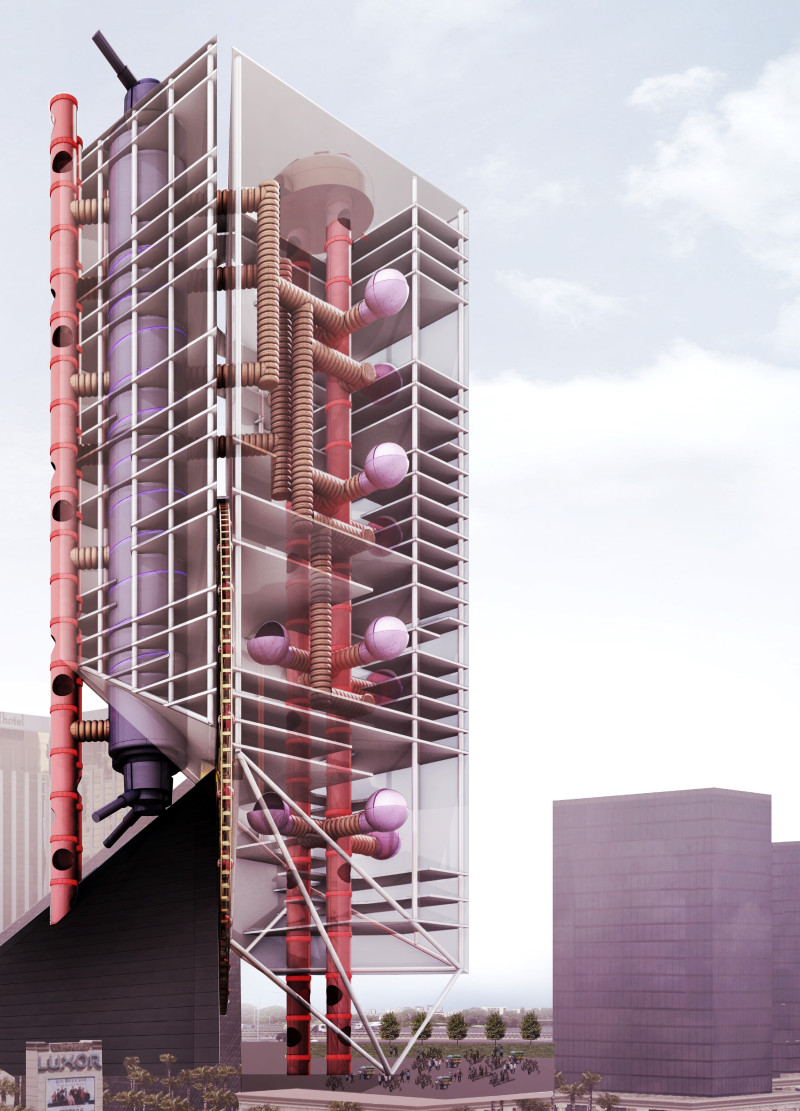5 key facts about this project
The architectural design integrates playful elements inspired by habitats typically found in nature, which signals a departure from traditional office-centric spaces. This concept prioritizes flexibility, allowing users to transition seamlessly between various activities, whether focused work tasks or spontaneous social interactions. Each area within the building serves dual purposes, emphasizing the idea that architecture can facilitate dynamic lifestyles where work and leisure coexist harmoniously.
As one navigates through the project, it is evident that the design is carefully crafted to invite exploration. The façade features extensive glass panels, which not only provide transparency and natural light but also create an inviting atmosphere. The interplay of materials is particularly noteworthy; the combination of glass for visibility and steel for strength establishes a physical and metaphorical connection between the interior and exterior environments. Avoiding stark minimalism, the project embraces vibrancy through color, texture, and form, with distinct features such as colorful PVC pipes that serve both functional and decorative roles within the structure.
The internal layout is characterized by open pathways and communal spaces that encourage interaction among users. Areas are delineated by varying heights, creating visual interest and prompting curious exploration. This arrangement allows users to engage with the space in an informal manner, fostering a sense of community while providing options for focused work. The presence of recreational amenities interspersed with workspaces reflects a unique design philosophy that blurs the boundaries between different modes of productivity.
Each element of the design contributes to a cohesive experience, articulating the architectural narrative of the project. The careful consideration of materiality is evident throughout, with the inclusion of wood introducing warmth to the industrial nature of steel and glass. Soft rubber surfaces are strategically placed in recreational areas to enhance comfort and safety, making the space accessible for diverse activities and user demographics.
The overall form of the building is a response to its urban context. Positioned directly above a notable landmark, the project does not shy away from challenging existing architectural conventions. Instead, it seeks to engage with its surroundings in a respectful yet innovative manner. The verticality of the "Happy Hour" project allows it to stand as a beacon of contemporary architectural ideas, invoking curiosity and prompting viewers to appreciate its multifaceted approach to urban living.
In essence, "Happy Hour" represents a significant shift in how architecture can address the relationship between work and play. It encourages a re-examination of how spaces are organized and utilized in a bustling metropolis like Las Vegas, and invites users to embrace a lifestyle that values both productivity and leisure. For those interested in gaining a deeper understanding of this project, there is a wealth of architectural plans, sections, and designs that illustrate the thoughtful design approach and innovative solutions employed throughout the project. Exploring these details will yield a fuller appreciation of the architectural ideas that inform "Happy Hour."


























