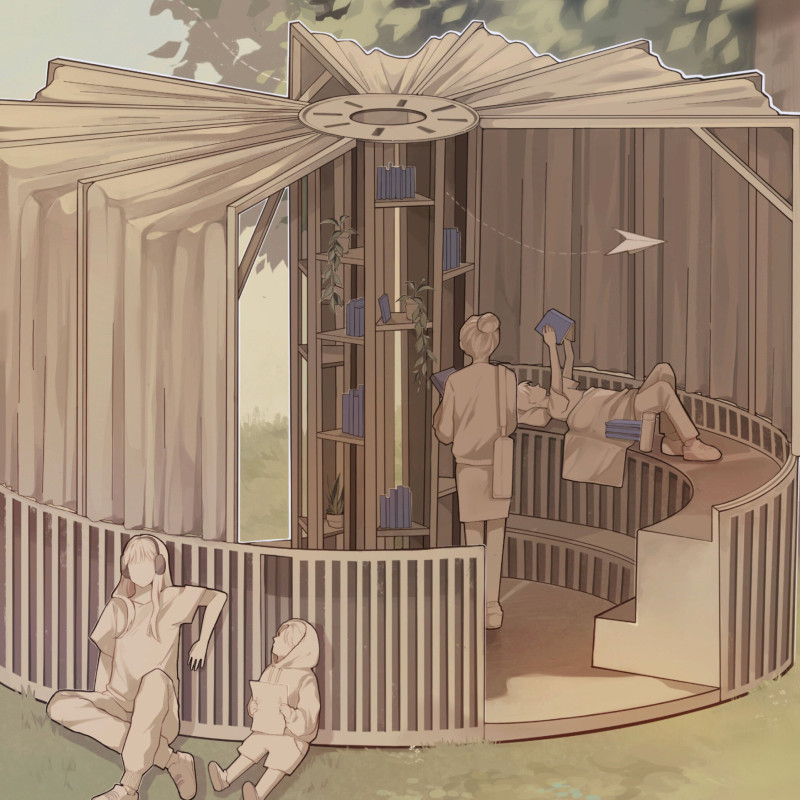5 key facts about this project
At its core, the Travelling Story Carousel represents a forward-thinking response to a contemporary issue: the declining engagement with physical books due to the prevalence of digital media. This structure is more than a mere building; it is a dedicated space for local authors and aspiring writers to share stories with the youth, particularly targeting children who may lack resources or access to books. The design promotes a culture of reading while providing a welcoming environment for communal gatherings.
The architectural design is centered around a circular form, which enhances its interactive character and encourages user participation. The layout of the space allows for flexibility in activities, accommodating both group storytelling sessions and quiet individual reading or writing experiences. One of the most notable aspects of this project is its careful consideration of materiality. The use of wood as a primary structural element lends warmth and durability to the design, while metal components provide necessary support without overwhelming the aesthetic. Canvas fabric serves to create adjustable curtains, offering users the ability to modify their environment, establishing a dynamic relationship between the interior space and the surrounding park.
The internal features of the Travelling Story Carousel are thoughtfully crafted to enhance user experience. Sliding curtain mechanisms allow for natural light modulation, creating varying atmospheres throughout the day. The incorporation of vertically spaced shelves enables a customizable book exchange, encouraging local involvement in curating the literature available. This adaptability fosters a sense of ownership among community members, who can actively participate in the ongoing narrative of the space.
Furthermore, the design approaches adopted in this project highlight a significant understanding of environmental integration. By situating the Carousel within a park, the design not only capitalizes on the serene natural backdrop but also acknowledges the importance of outdoor spaces in promoting mental well-being. The carefully designed roof structure ensures sufficient shading while allowing natural light to permeate the space, inviting visitors to enjoy it throughout different times of the day.
Unique to the Travelling Story Carousel is its aspirational mission to instigate a cultural shift towards reading within its community. It seeks not only to provide educational resources but also to act as a catalyst for social interaction and community coherence. The architectural ideas presented in this project extend beyond functional space, aiming to establish a narrative space where the community can come together, share stories, and read in an inclusive environment.
The design encourages exploration and interaction among community members, making it a pivotal point not only for children but for families and individuals as well. By focusing on architectural elements that invite collaboration and creative engagement, the Travelling Story Carousel stands as a model for future architectural endeavors aimed at enhancing literacy and promoting community resourcefulness.
For readers interested in gaining further insights into this project, a review of the architectural plans, sections, and overall designs will provide a deeper understanding of the design principles and functional aspects that make the Travelling Story Carousel a noteworthy architectural achievement. Engaging with these elements will facilitate an appreciation of how thoughtful design can enhance community literacy and well-being.


























