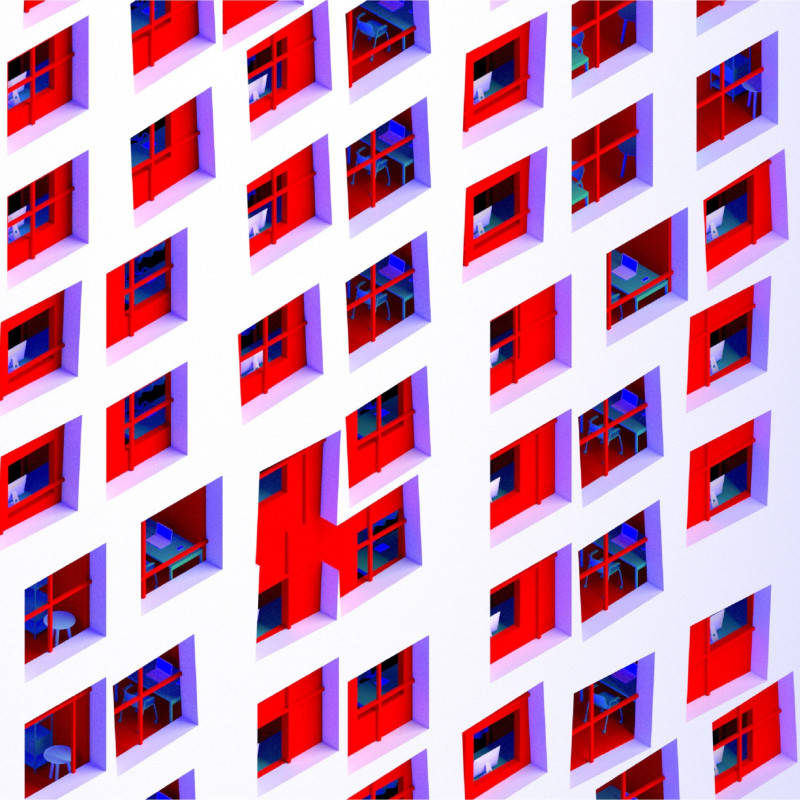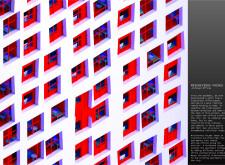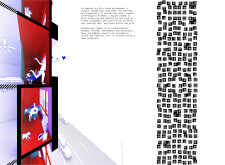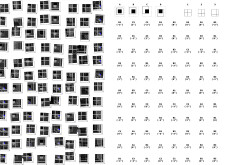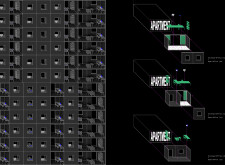5 key facts about this project
**Overview: Context and Intent**
The "Mischievous Facade" is situated within urban residential neighborhoods characterized by compact living spaces often repurposed for work. This project emerges from a growing need to adapt existing buildings in response to the shifts in workplace dynamics precipitated by the COVID-19 pandemic. The design intent is to transform conventional apartments into multifunctional environments that cater to both residential and professional needs.
**Spatial Strategy and User Experience**
The facade employs a distinctive arrangement of square windows that create both functional workspaces and a playful visual composition. By deviating from standard symmetry, the design introduces a structure that fosters adaptability. Spaces within the building are delineated yet flexible, allowing residents to configure their work environments according to personal requirements. This innovation is intended to blur the lines between home and workplace while enhancing community interaction through visual connection to the urban context.
**Materiality and Functional Outcomes**
The selection of materials emphasizes both aesthetic appeal and practicality. Glass is prominently used for the windows, optimizing natural light and enhancing the work environment, while metal frames provide structural support. The incorporation of vibrant colors contributes to a lively atmosphere that encourages engagement. Each workspace is designed to support multifunctionality, equipping residents with adaptable furniture solutions such as multi-use desks, aligning with the modern preference for flexible living and working arrangements. The design acknowledges the necessity for personalization within shared urban landscapes, creating spaces that reflect individual lifestyles and foster a sense of community.


