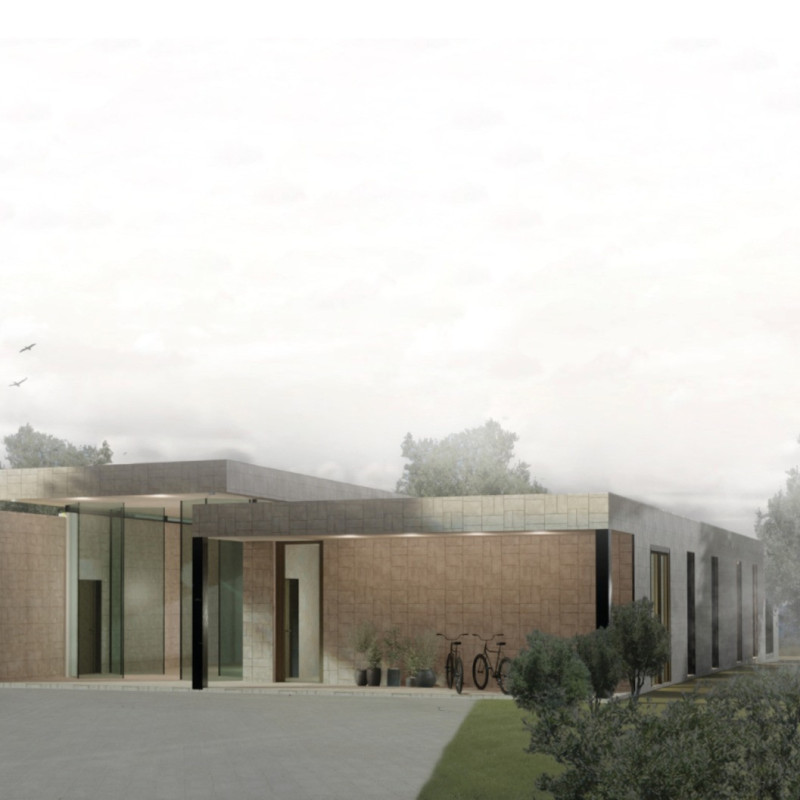5 key facts about this project
Functionally, this residence serves multiple purposes. It offers comfortable lodging for guests while also acting as a hub for social interaction and connection with the local culture. A central element of the design is the olive oil tasting room, which not only provides an engaging experience but also celebrates the agricultural heritage of the area. This space is designed to foster community and interaction, allowing visitors to immerse themselves in the local lifestyle while enjoying the serenity of the countryside.
The architectural design emphasizes a seamless relationship between indoor and outdoor spaces. The layout is characterized by a central corridor that connects various functional rooms, including the kitchen, living areas, and bedrooms. This design invites natural light throughout the residence, creating bright, airy spaces that are conducive to relaxation and socializing. Large operable glass doors open onto outdoor terraces, blurring the lines between indoors and the expansive natural surroundings, which is a significant aspect of the project's design philosophy.
Materials play a crucial role in reinforcing the visual and tactile qualities of the residence. The use of local limestone for the exterior facade establishes durability while providing a natural aesthetic that aligns well with the agricultural landscape. Inside, plastered limestone creates a warm and inviting atmosphere, complemented by pine wood accents which add a touch of warmth and comfort. Azulejos tiles, traditional to Portuguese architecture, are thoughtfully integrated into the kitchen space, enhancing the cultural connection and aesthetic appeal of the project.
Noteworthy design features set Pais Retirado apart from conventional guest residences. The architecture emphasizes multipurpose spaces that allow for flexible use, accommodating various activities and ensuring that both privacy and communal experiences can coexist. For example, the meditation space offers guests an opportunity for quiet reflection away from the more social areas. This consideration of diverse guest needs reflects a broader understanding of wellness in design.
The overarching design approach of Pais Retirado centers on sustainability, locality, and cultural integration. By utilizing materials sourced from the region and incorporating traditional elements, the project not only respects its context but also promotes a sense of place and community. The architecture encourages guests to engage with their surroundings, fostering a deeper appreciation for the landscape and the lifestyle of the local inhabitants.
In summary, the Pais Retirado guest residence is an exemplary project that showcases the potential of thoughtful architectural design. It successfully merges functional spaces with an inviting ambiance, promoting both relaxation and interaction among guests. The harmonious connection between the built environment and the natural landscape underscores the importance of designing with intention and respect for local culture. For those interested in a deeper understanding of the architectural ideas, designs, and plans that shape this project, exploring the detailed presentation can provide richer insights into its innovative design and overall vision.


























