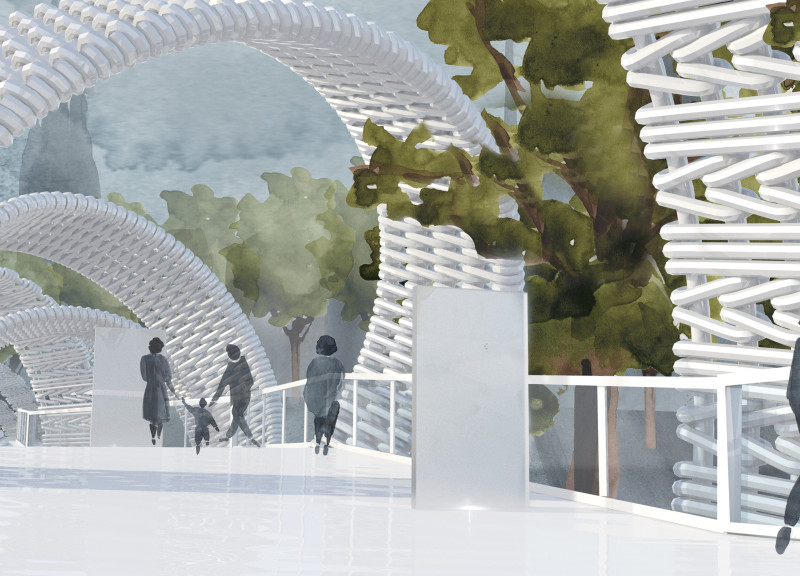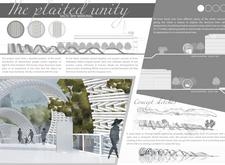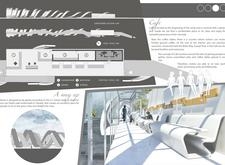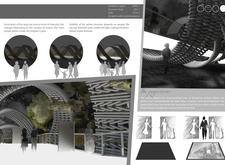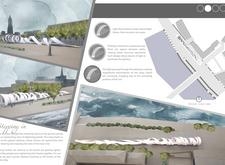5 key facts about this project
At its core, the memorial serves both commemorative and functional purposes. It invites visitors to engage with the historical significance of the Baltic Way while providing a communal space for gathering and reflection. The design features three ribbon-like bands, each representing one of the Baltic states, woven together to create a cohesive and flowing form. This approach symbolizes the interlinked history and cultural ties between the countries, visually articulating the idea of unity in diversity.
The architectural design cleverly incorporates a series of ramps, allowing visitors to ascend gradually. The elevation not only enhances the physical interaction with the space but also offers different perspectives of the surrounding environment. As individuals navigate the ramps, they find opportunities to pause, reflect, and take in the views of the Daugava River and the city of Riga. This journey through the memorial reinforces the narrative of connection and shared experience.
A significant aspect of the project is its materiality. The architects have selected concrete, metal, glass, and wood to craft a structure that is both robust and inviting. Concrete forms the solid foundation, providing stability, while metal elements in the ribbons introduce a sense of elegance and continuity along the flowing lines of the design. Large glass panels integrate natural light, allowing the interior spaces to feel open and inviting. This is particularly evident in the café area, where visitors can gather and enjoy views of the water, further enhancing the communal atmosphere. Wood elements are incorporated into seating areas to add warmth, fostering a sense of comfort within the memorial.
The innovative design approach extends to the use of technology. The memorial incorporates multimedia elements, including projections and interactive displays that provide historical context about the Baltic Way. This integration of modern technology alongside the architectural features creates a dynamic visitor experience that encourages deeper engagement with the history being commemorated. As a result, the memorial not only serves as a passive space for remembrance but also becomes an active educational tool for all who visit.
Details within the design invite scrutiny and discussion. The linear arrangement of the ribbons and the flowing forms throughout the structure serve as artistic interpretations of the human chain, while the interactive components challenge visitors to think critically about the events that occurred and the enduring impact of the Baltic Way on contemporary society. The careful attention to the visitor experience, from the ascent on the ramps to the gathering spaces, fosters a sense of community.
In summary, "The Plaited Unity" is an architectural exploration of a historical moment that continues to resonate. Its design encapsulates the essence of unity and collective memory while facilitating education and interaction within a thoughtfully constructed space. Visitors are encouraged to explore the project presentation for more details, including architectural plans, sections, designs, and ideas that further illuminate the significance and functionality of this impactful memorial. By engaging with these elements, one can gain a comprehensive understanding of how the memorial not only commemorates a pivotal event in history but also serves as a beacon of unity and hope for the future.


