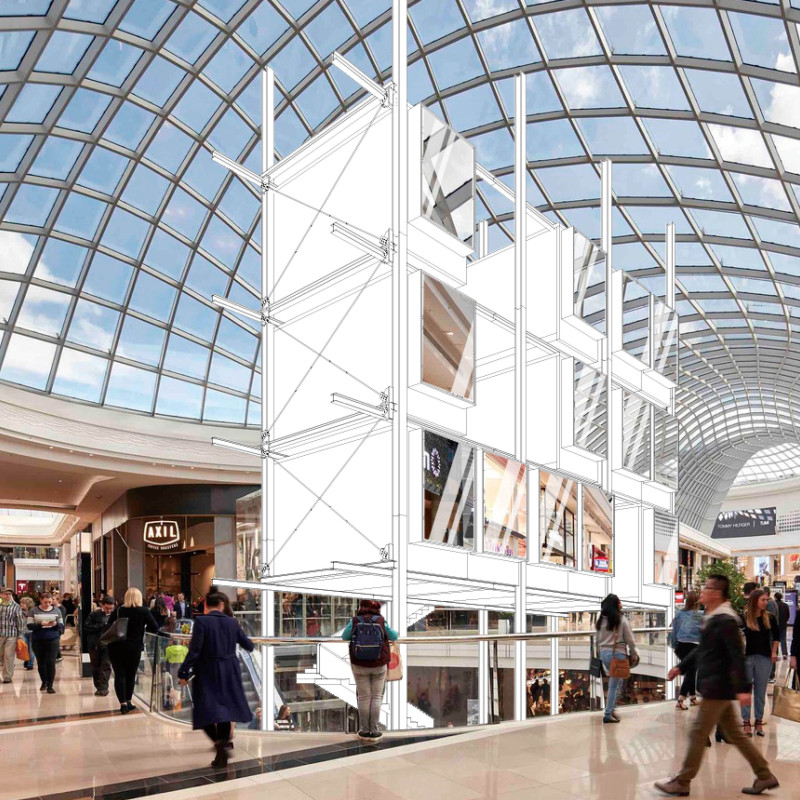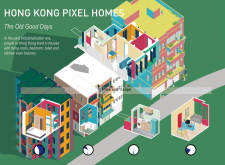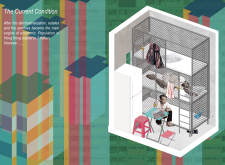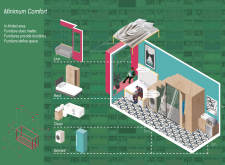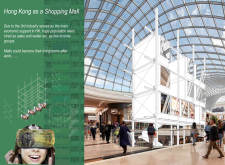5 key facts about this project
Designed with flexibility and community in mind, the project serves multiple functions, catering to diverse family structures and lifestyles. Its modular design allows for various spatial configurations, ensuring that each unit can adapt to the changing needs of its residents. The architecture promotes communal engagement, enabling occupants to share resources and common areas that foster social interaction. This aspect is particularly important in urban settings, where social isolation can often be a challenge.
Several important parts of the project enhance its functionality and appeal. The design features an intricate arrangement of modular units, which can be reconfigured to suit individual or family requirements. Each living space is thoughtfully designed to maximize light and ventilation, effectively utilizing large windows and open layouts. The incorporation of green terraces and balconies serves not only to provide private outdoor space but also encourages a connection with nature, which is often limited in urban environments.
In terms of materiality, the project employs a diverse palette that reflects both sustainability and practicality. Concrete and steel form the structural core, providing durability and resilience, while expansive glass façades ensure natural light floods into the interiors. This use of glass not only enhances the aesthetic quality of the architecture but also promotes transparency and visual connectivity between units and the surrounding urban landscape. Wood elements are integrated into interior spaces, adding warmth and inviting textures that balance the more austere concrete and steel components.
The design approaches taken in the Hong Kong Pixel Homes project are notable for their emphasis on multifunctionality and community integration. Rather than creating isolated living units, the project encourages a blend of private and shared spaces. Common areas are purposefully designed to host activities and gatherings, underscoring the importance of community living in a city often characterized by its isolation. This thoughtful integration of shared amenities demonstrates the project’s commitment to enhancing community relationships while also addressing the constraints of limited space.
Unique architectural ideas manifest in the way the project encapsulates the challenges faced by urban dwellers in Hong Kong. The pixelated form not only symbolizes a modern aesthetic but also reflects the diversity and individuality of its residents. Each unit, while part of a larger collective, maintains its own identity, echoing the multifaceted nature of urban life.
The architecture of Pixel Homes serves as a progressive model for addressing housing shortages and urban density issues. It challenges traditional notions of residential living through innovative design that prioritizes both individual needs and collective well-being. Visitors interested in a deeper understanding of this project will benefit from exploring the architectural plans, sections, and overall design approach, as these elements provide further insight into the thoughtful considerations embedded in the project. The Hong Kong Pixel Homes project stands as a testament to the evolving dynamics of urban architecture, inviting further exploration of its comprehensive design and functionality.


