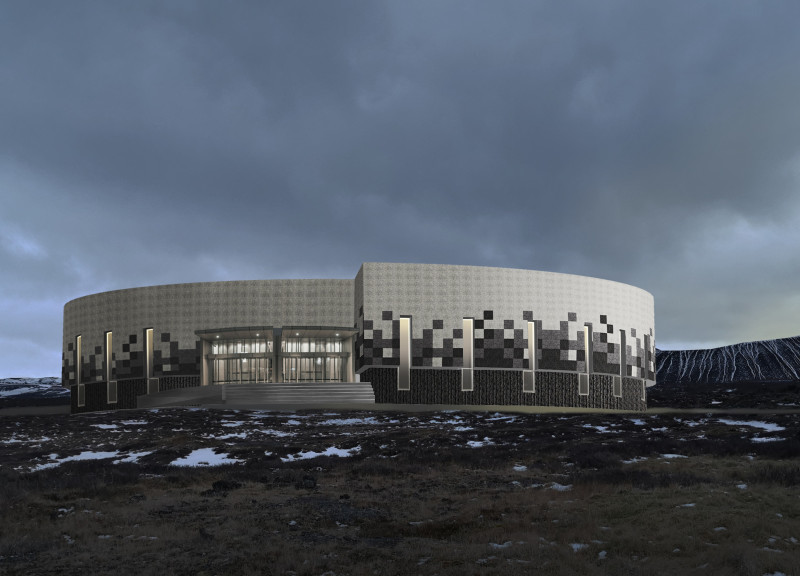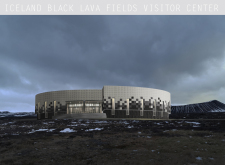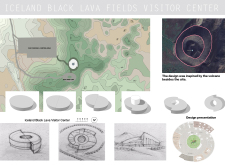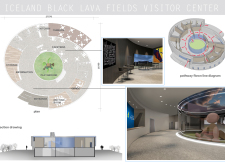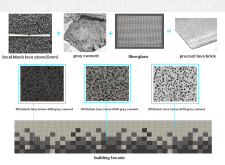5 key facts about this project
Functionally, the visitor center aims to provide a comprehensive experience for tourists eager to explore the unique geological features of Iceland. It serves as a gateway for visitors, offering educational resources and facilities that enhance their understanding of the local ecology and volcanic activities. The layout includes key areas such as a cafeteria, interactive information hubs, play areas for children, and versatile meeting spaces, all designed to foster learning while ensuring comfort.
The architectural design of the visitor center is characterized by its circular form, which echoes the contours of volcanic craters found throughout the region. This design approach enables a natural flow of movement throughout the space, guiding visitors from one area to another in a seamless manner. The exterior is clad in local black lava stones arranged in a pixelated pattern that reflects the diverse textures of the surrounding landscape. This material not only provides durability conducive to the harsh Icelandic climate but also visually connects the building to its geological context.
Inside, the visitor center is meticulously organized to enhance the experience of its users. The cafeteria offers panoramic views of the scenic landscape, allowing visitors to enjoy their meals while being immersed in their surroundings. The play area for families bridges fun and education, encouraging children to engage with their environment. The information hub serves as a central point for educational displays, enhancing awareness of Iceland's dynamic geological phenomena. The integration of meeting rooms and administrative offices ensures the center operates efficiently while supporting various programming activities.
Unique design approaches are evident throughout the project. The use of local materials emphasizes sustainability and ties the structure closely to its location. The facade's pixelated design not only creates a visually stimulating appearance but also serves as a metaphor for the geological layers visible within the lava fields. The thoughtful use of light and shadow throughout the structure alters perceptions as the sun moves across the sky, adding an interactive dimension to the visitor experience.
Additionally, innovative construction techniques were employed to enhance the project’s sustainability profile. The combination of black lava stone with grey cement showcases both aesthetic and functional considerations, contributing to a robust building that respects its natural setting. The design team prioritized creating an inviting environment that encourages exploration and knowledge-sharing, aligning perfectly with the aim of the visitor center to educate visitors about the volcanic and geological wonders of Iceland.
In summary, the Iceland Black Lava Fields Visitor Center stands as an exemplary architectural project that effectively marries design with environmental context, serving a crucial role in educating visitors and enhancing their understanding of the dynamic landscape. For more in-depth insights into this project, including architectural plans, architectural sections, and detailed architectural designs, readers are encouraged to explore the project presentation further.


