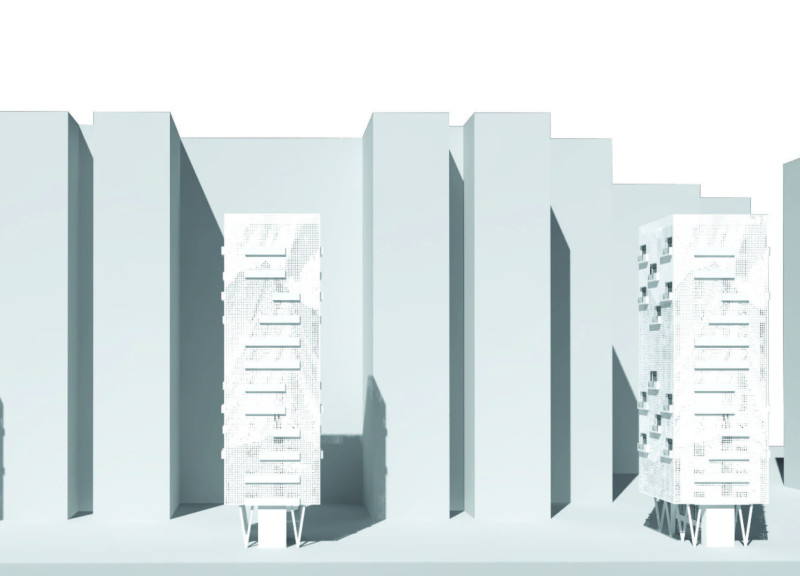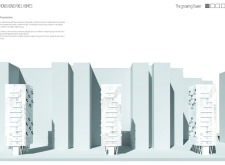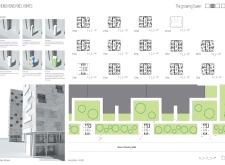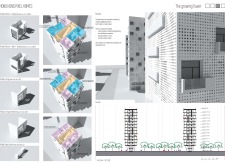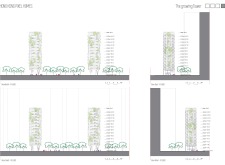5 key facts about this project
At the heart of the design is the idea of a "Growing Tower," which symbolizes a progressive movement towards accommodating the ever-changing dynamics of urban living. This concept emphasizes the ability to expand both vertically and horizontally, enabling occupants to tailor their living environments to meet their personal and familial needs. The pixelated façade design creates a visually dynamic architectural representation, where each module interacts with its neighbors, promoting a sense of individuality within a cohesive unit. This not only enhances the aesthetic appeal of the building but also reflects the diverse nature of its residents and their lifestyles.
The functionality of the Hong Kong Pixel Homes project is rooted in its innovative use of space and materials. The architectural design incorporates various apartment sizes and layouts, strategically accommodating single-person units alongside larger family-oriented configurations. This modularity ensures that the building serves its residents effectively, allowing for easy modifications in response to lifestyle changes. Community-oriented areas within the development foster social interaction, enriching the living experience and alleviating some of the isolation often found in urban environments.
In terms of materiality, the project utilizes a combination of concrete, glass, perforated panels, and wood, reflecting both sustainability and longevity. Concrete provides the structural backbone of the building, ensuring durability while allowing for intricate designs. Glass elements are abundant, facilitating natural light flow and framing views of the surrounding urban landscape. Perforated panels not only add texture to the façade but also allow for ventilation and shading, which are essential features in a climate like Hong Kong’s. Wood accents bring warmth and comfort, contributing to a more inviting atmosphere.
A noteworthy aspect of the design is the integration of green spaces, both within the building and in the surrounding landscape. Landscaped balconies serve as private retreats for residents, enhancing their connection with nature while contributing positively to urban biodiversity. Shared gardens at the base of the tower not only serve as communal spaces but also promote community engagement and social cohesion, allowing residents to cultivate relationships with their neighbors. Such thoughtful integration of nature is essential in urban areas where green space is limited, providing a necessary escape from the concrete landscape.
Furthermore, the project stands out for its focus on sustainability, emphasizing energy-efficient practices in its design. The thoughtful arrangement of modular units, combined with the use of natural light and ventilation strategies, minimizes reliance on artificial systems. This reduces the overall carbon footprint of the development, making it a responsible choice for environmentally conscious urban living.
The Hong Kong Pixel Homes project exemplifies a forward-thinking approach to urban architecture, blending individual needs with community values within the confines of a dense metropolitan environment. The dynamic interplay of modular design, sustainable materials, and green spaces creates an environment that is both functional and aesthetically pleasing. This innovative project sets a benchmark for future architectural endeavors in densely populated cities, emphasizing the importance of adaptability and community integration in residential design.
To gain a deeper understanding of this unique architectural approach, including detailed architectural plans, sections, and innovative designs or ideas, readers are encouraged to explore the full presentation of the project. The insights provided will offer a more comprehensive view of how this project redefines urban living in Hong Kong and beyond.


