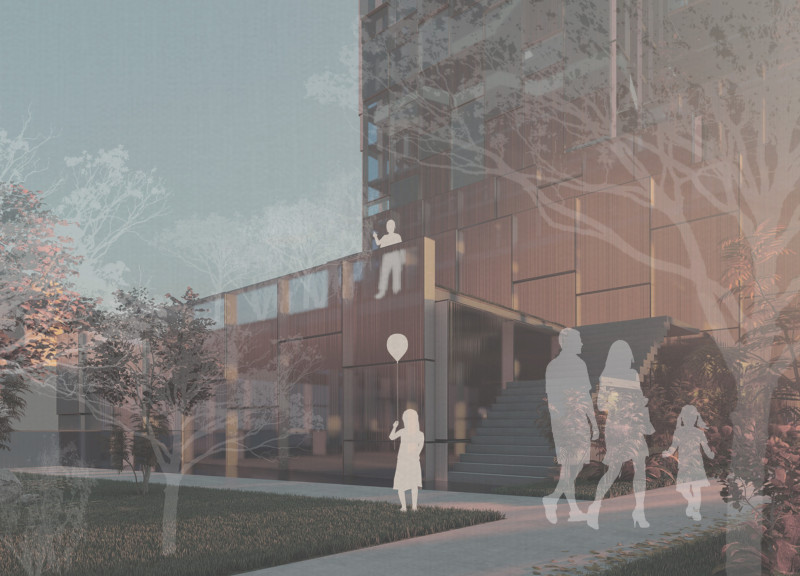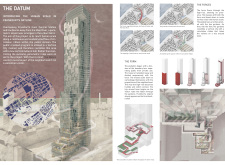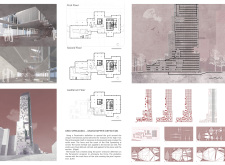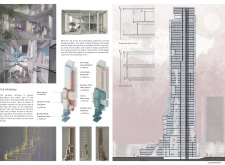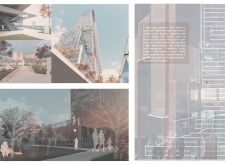5 key facts about this project
At its core, The Datum represents a modern interpretation of the high-rise building as a “Vertical City.” This concept emphasizes the importance of human-scale engagement within a multi-layered environment. By blurring the lines between public and private spaces, the design encourages a sense of community and interaction among its users. The building's configuration is cleverly segmented into various layers, each designated for specific functions, ranging from residential units to communal amenities. This careful arrangement allows residents and visitors alike to navigate seamlessly through different spaces, enhancing the overall experience within the structure.
One of the defining characteristics of The Datum is its innovative materiality. The project employs a variety of materials such as concrete, glass, aluminum, and steel, each serving a distinct purpose. Concrete provides the necessary structural integrity, while the extensive use of glass in the façade contributes to a sense of transparency and connectivity with the surrounding environment. Aluminum detailing enhances the aesthetics of the building, lending a modern touch while ensuring easy maintenance. Steel frameworks offer additional support, allowing the architects to explore creative design shapes that challenge conventional high-rise norms.
The project also incorporates greenery through landscape elements including terrace gardens and green walls. These features are integral to the design, promoting sustainability and creating inviting outdoor spaces that offer residents a retreat from city life. The inclusion of gardens not only enhances the visual appeal but also stimulates biodiversity and contributes to the overall ecological footprint of the design. The integration of these natural elements within an urban context is one of the project’s unique aspects, blending nature with architecture in a way that fosters a harmonious living environment.
The functionality of The Datum is another pivotal aspect of its design. It houses a mix of public and private spaces, including offices, residential units, community facilities, and recreational areas, ensuring a vibrant atmosphere. Public spaces such as an exhibition area, library, and adventure center are strategically placed to draw community interaction. This mixed-use approach aims to revitalize the area around the Central Station, facilitating a shift in how high-rise developments can contribute to urban life. The architectural layout encourages people to engage with each other and the building, transforming the traditional notion of vertical living.
Circulation within The Datum has been thoughtfully designed to enhance accessibility. A "circulation ribbon" runs throughout the building, creating a continuous path for visitors and residents to traverse. This pathway promotes exploration and encourages interaction with the public amenities scattered throughout the structure. It is a deliberate design choice that contrasts with more typical high-rise configurations, where circulation may be confined to a more utilitarian approach.
In summary, The Datum serves as a notable example of contemporary architecture that prioritizes community, sustainability, and innovative design. By integrating public and private spaces and employing a rich material palette, the project contributes to the urban fabric of Frankfurt while engaging its inhabitants in meaningful ways. For a more comprehensive understanding of this architectural design, including intricate architectural plans, sections, and ideas, readers are invited to explore the project presentation for further insights.


