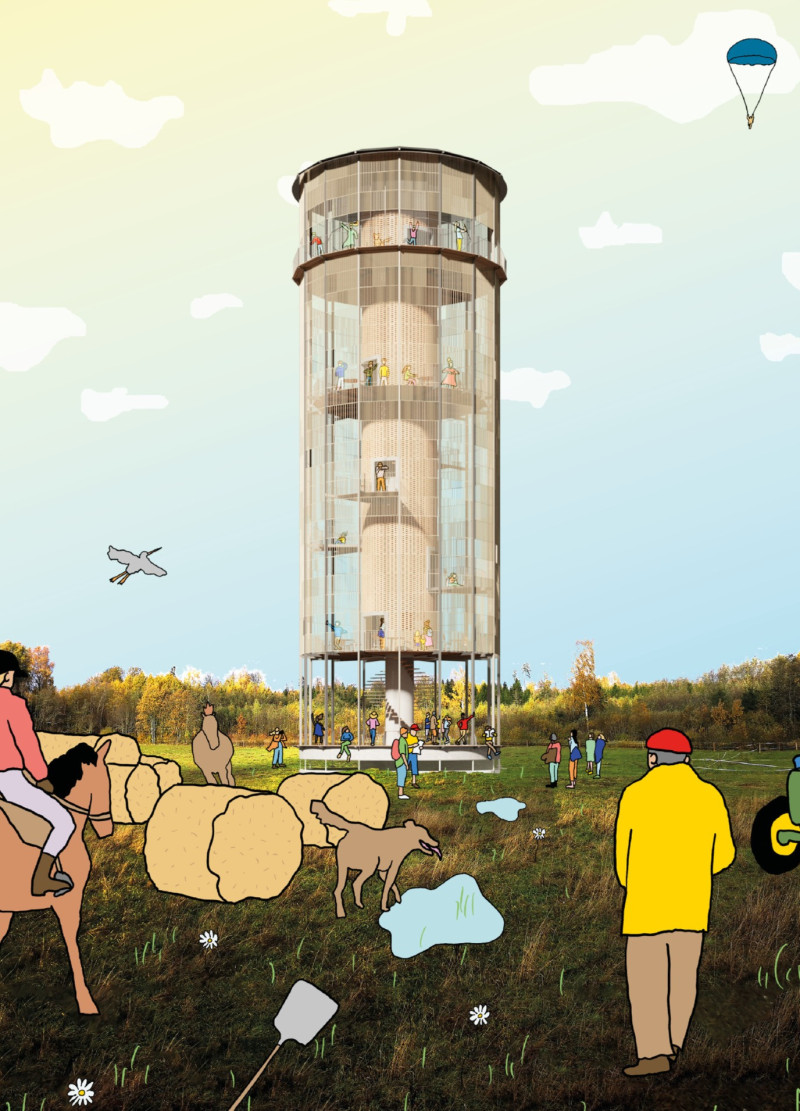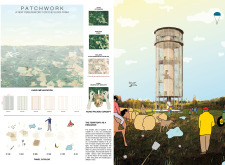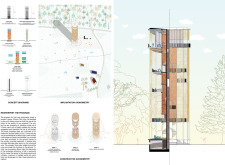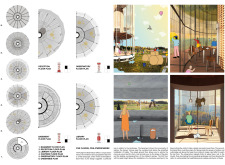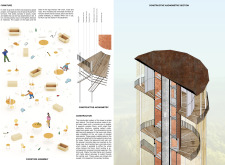5 key facts about this project
Conceptually, the Kurgi Observatory draws from the idea of "patchwork," reflecting the varied and rich tapestry of the local ecology and cultural activities. This theme is emphasized in the building's design, which aims to create connections—between people, nature, and the insights that arise from observing the world around. The observatory's function extends beyond merely providing a vantage point; it serves as an educational resource and a communal space, enhancing visitors' understanding of their surroundings.
The architectural design features a five-story tower that rises 35 meters above the ground, offering expansive views of the rolling hills and fields characteristic of the area. Each level of the structure is purposefully designed to accommodate different activities, facilitating a flow of movement that encourages exploration. The basement level houses essential utility services, ensuring that the upper areas remain unobstructed and focused on visitor experience.
At the ground floor, a welcoming reception area introduces guests to the observatory's offerings, complemented by a library and canteen that provide spaces for reflection and relaxation. The upper observation decks are the project's centerpiece, allowing visitors to engage with the landscape from elevated perspectives, effectively making the act of observing an immersive experience.
Materiality plays a vital role in the project, using reinforced concrete for structural integrity while incorporating glass panels to enhance transparency and visual connectivity with the outside. The facade features a unique brick arrangement that gives warmth and texture, drawing the eye and complementing the natural environment. Additionally, wood and steel are utilized in interior spaces, fostering an organic atmosphere and modern appeal. The design reflects a commitment to sustainability and environmental consciousness, underscoring the observatory’s role in promoting ecological awareness.
One of the distinctive features of the Kurgi Observatory is its modular furniture, crafted from composite materials such as wood, steel, and rope. This approach not only allows for flexibility in usage but also creates a cohesive design narrative that aligns with the project’s overarching theme. The adaptability of the interior spaces is crucial, as it facilitates various community activities, from educational programs to social gatherings.
The building façade itself is a significant element of the design, employing a pixelated pattern that mimics the rich textures of the surrounding landscape. This creative choice reinforces the observatory's connection to its environment and embodies the “patchwork” idea, allowing the structure to visually resonate with the local context.
In essence, the Kurgi Observatory embodies a holistic approach to design, merging architectural innovation with community needs and environmental stewardship. The thoughtful combination of materials, functions, and spatial organization underscores the importance of architecture that responds to its setting and serves the public.
For those interested in further exploring the Kurgi Observatory, including its architectural plans, sections, and design ideas, a detailed project presentation is available. This provides an opportunity for more in-depth insights into how the design principles come together to create a meaningful architectural experience.


