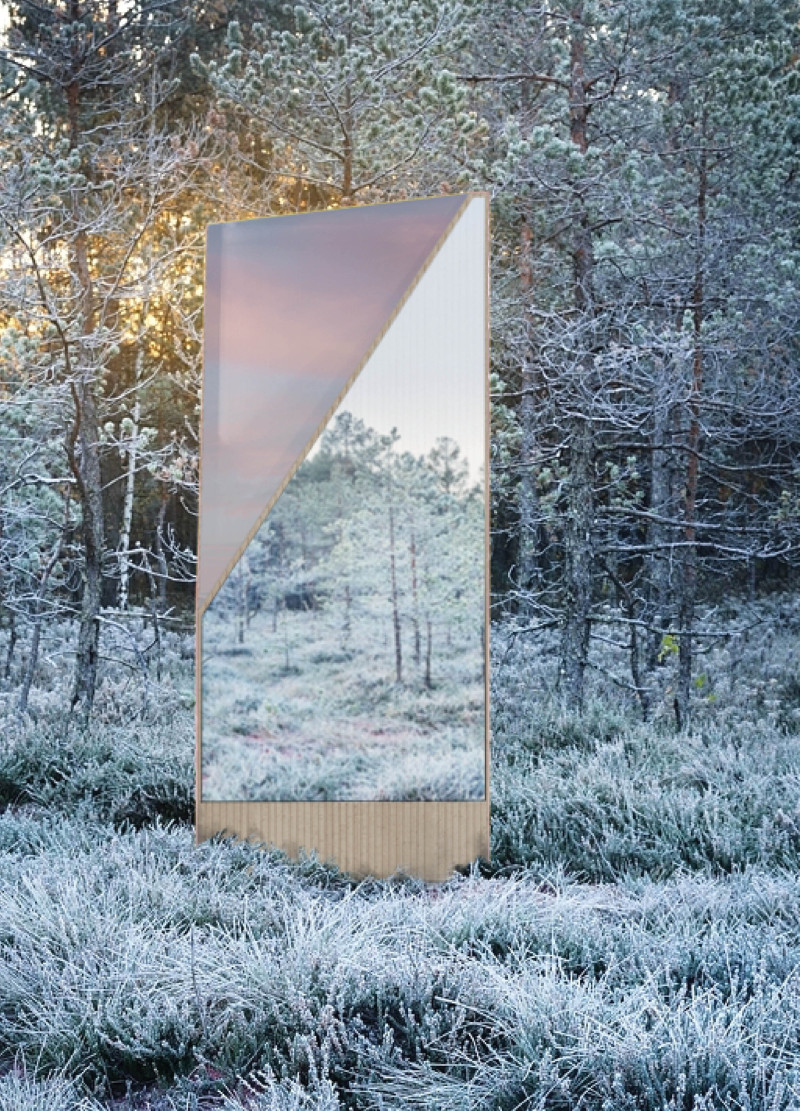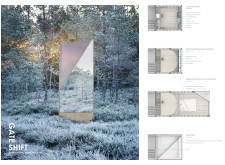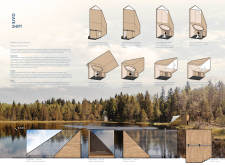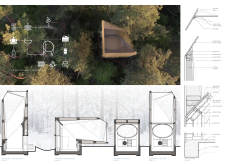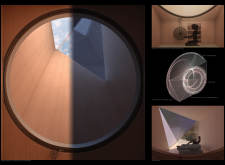5 key facts about this project
At its core, the architecture aims to provide a refuge for reflection and relaxation, showcasing a unique blend of modern design principles with traditional notions of sanctuary. The cabin functions as both a solitary retreat for meditation and a flexible space for communal activities. This duality in functionality is crucial, allowing users the adaptability to engage in personal practice or to share the experience with others. The design sensibility centers on creating a seamless flow between indoor and outdoor environments, fostering an enriching interaction with nature.
One of the standout features of the project is the innovative bearing ring system, which allows the upper section of the cabin to pivot and transform. This transformative aspect facilitates two distinct functions: in an upright position, the structure offers a serene setting for meditation, harnessing natural light and providing expansive views of the landscape. Conversely, when oriented horizontally, the cabin opens itself up to accommodate larger gatherings, promoting shared activities such as yoga or group reflection. This flexibility in design serves to enhance user experience, catering to varying needs without compromising the essence of the space.
The materiality chosen for this project plays a pivotal role in achieving its design objectives. Wood is extensively utilized for interior finishes, imparting warmth and a natural aesthetic that resonates with the surrounding forest. Smart glass complements this selection, allowing the cabin to maintain privacy while offering the opportunity to connect visually with the environment outside. When the glass is transparent, it invites light and scenery in; when opaque, it provides an intimate atmosphere suited for focused meditation.
Mineral panels and insulated glass contribute significantly to the project's energy efficiency. These materials not only support the thermal performance of the cabin but also interact harmoniously with the natural landscape, promoting sustainability in construction. Steel components, integrated into the bearing system, ensure that the structure remains robust while allowing for the fluid movement of the upper section.
The architectural design emphasizes sustainability, with features that enable the cabin to operate off the grid. Renewable energy solutions and water conservation systems are integral to the project, aligning with the modern architectural focus on reducing ecological footprints. The thoughtful integration of these systems reflects an awareness of environmental stewardship, showcasing that beautiful architecture can also be responsible and responsive to the natural world.
Visual dynamics are carefully orchestrated within the design to enhance the user experience. The large glass panels harmonize with the outdoor environment, allowing users to engage with the changing light throughout the day. This connection serves to enrich the meditative experience, as individuals can observe the subtle shifts in nature, reinforcing their engagement with the moment.
In summation, this architectural project offers a nuanced perspective on personal space and mindfulness. The adaptability, thoughtful materials, and the strong relationship between indoor and outdoor experiences elevate the meditation cabin as a significant contribution to contemporary architecture. For those interested in exploring the finer details, including architectural plans, sections, and overall design concepts, a deeper investigation into the project presentation is encouraged. Such exploration can provide valuable insights into the innovative architectural ideas that shape the essence of this meditation cabin.


