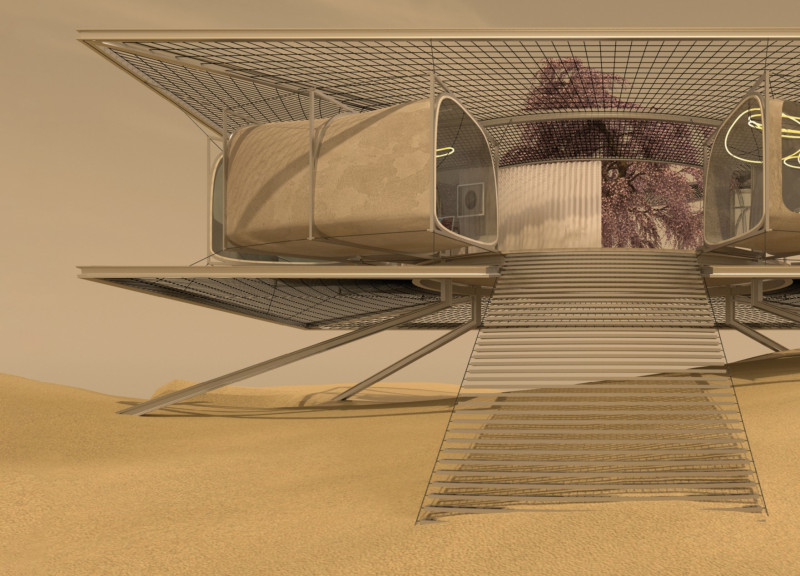5 key facts about this project
The project utilizes a modular design with six distinct pods linked to a central circular area. Each pod serves a specific purpose: an outdoors meeting space, a living room, a game room, a work room, an exploration room, and a gallery or vault. This configuration allows for a balance between communal activities and personal privacy, supporting a range of interactions.
Materials selected for the Desert House emphasize sustainability and contextual integration. Concrete forms the structural base of the pods, providing durability and stability. Steel is employed in the arched frames, facilitating the design's distinctive aesthetic while allowing flexible movement between the pods. Extensive use of glass enhances natural light and views, minimizing the visual barrier between interior and exterior spaces. Wood is utilized for select detailing, softening the harsher elements of concrete and steel.
Unique Design Approaches
The Desert House adopts a dynamic approach to spatial organization. The use of arched steel frames not only underscores the architectural language but also allows the pods to pivot around the central platform, creating adaptable living scenarios. This flexibility is a core attribute of the design, as it aligns with contemporary needs for multifunctional spaces.
Another notable feature is the incorporation of a central Sakura tree, which serves as both a focal point and a natural element within the project. This tree helps ground the structure within the desert environment and reinforces themes of sustainability and environmental consciousness. The design responds to its location by minimizing its ecological impact, elevating the structure to reduce land disturbance while still providing panoramic views of the surrounding landscape.
Function and Designed Experiences
The primary function of the Desert House is to cater to various lifestyles and activities. Each pod is designed to optimize space for dual purposes, accommodating both private moments and communal gatherings. The layout encourages social interaction while also allowing individuals to retreat into personal spaces when desired.
Moreover, the project examines the intersection of the digital and physical realms, offering opportunities for virtual engagement alongside traditional experiences. This forward-thinking design positions the Desert House as a flexible living environment that adapts to the needs of its occupants while integrating seamlessly into its surrounding context.
For a comprehensive understanding of the Desert House, including architectural plans, sections, and detailed architectural designs, readers are encouraged to explore the project presentation. Further insights into the innovative architectural ideas behind this design will enhance appreciation for its unique approach to modern living.


























