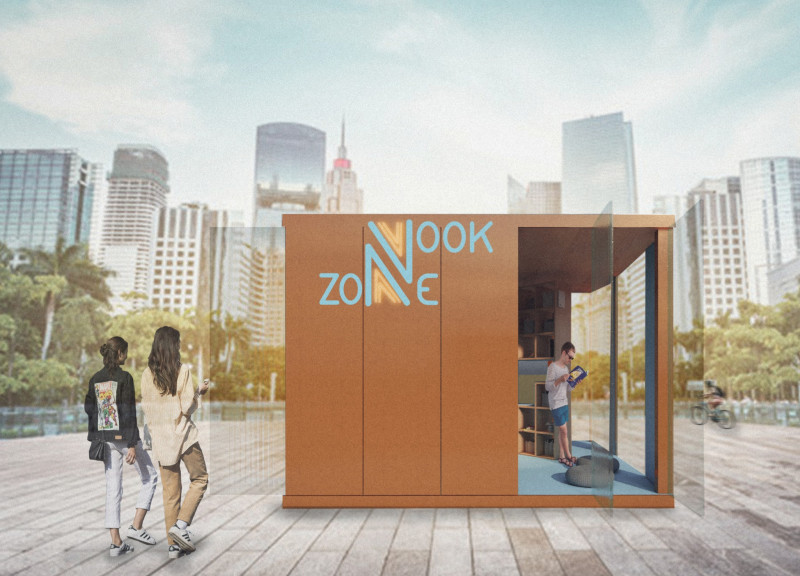5 key facts about this project
The primary function of NookZone is to serve as a community literary hub, providing residents with a welcoming place to explore the written word. It encourages spontaneous interactions, inviting people of all ages to gather, share books, and engage in dialogue. The architecture resonates with the local context, embodying a pragmatic yet inviting design that prioritizes adaptability and inclusivity. This project enables neighborhoods to access literary resources in a relaxed and informal setting, reinforcing the significance of reading as a communal activity.
Several important features characterize NookZone, contributing to its overall functionality and aesthetic appeal. The structure incorporates extensive use of glass, allowing natural light to flood the interior while maintaining transparency and an intimate connection between the interior and exterior environments. This design choice reflects a philosophy of openness and accessibility, inviting passersby to engage with the space. Furthermore, the implementation of pivoting metal panels on the facade enhances dynamism, enabling the structure to respond to varying daylight conditions and climatic changes, ultimately fostering a comfortable atmosphere year-round.
Internally, NookZone showcases flexible spatial configurations that optimize the use of space for reading and interaction. The arrangement of modular shelving is designed to accommodate a diverse array of books, catering to different community interests and preferences. This adaptability extends beyond its physical elements; users can rearrange furniture and interactive installations to suit individual needs or group activities, promoting a sense of ownership and creativity within the space.
The materiality of the project is carefully considered, with plywood used extensively throughout for internal elements like furniture and shelving. This choice adds warmth and texture, creating a conducive environment for reading. The design also incorporates vibrant colors, such as orange and blue, which serve not only to attract visitors but to invigorate the atmosphere, reinforcing NookZone as a lively gathering point for the community.
Unique design approaches in NookZone emphasize sustainability and connectivity. By utilizing natural materials and integrating efficient design elements, the project promotes energy conservation while enhancing user experience. The architecture encourages users to immerse themselves in the surrounding environment, blurring the boundaries between indoor and outdoor spaces. This approach fosters an inclusive community setting, emphasizing the importance of collective engagement through literature.
The NookZone project reflects a thoughtful architectural vision that prioritizes community needs and enhances the urban landscape. By providing a multifunctional space for reading and social interaction, it positions itself as a catalyst for cultural expression and community enrichment. To explore the project's full potential and gain insights into its architectural plans, sections, and innovative design concepts, readers are encouraged to delve deeper into the presentation of NookZone. This exploration will reveal how architecture can play a vital role in transforming urban spaces and connecting communities through the shared experience of literature.


























