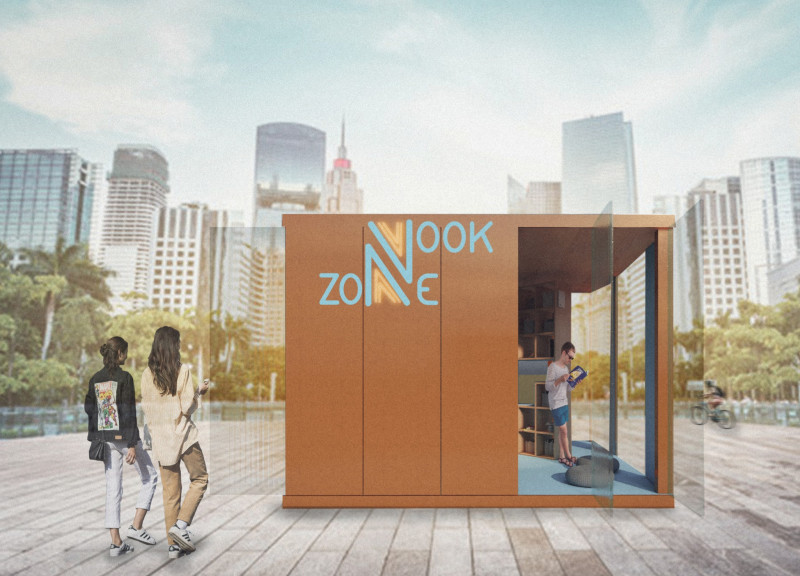5 key facts about this project
The primary function of NookZone is to serve as a multifunctional reading area. It provides a centralized location for individuals to engage with books, whether as a solitary pursuit or as part of a communal activity. The architecture emphasizes accessibility, encouraging users of all ages to explore literature in relaxed, informal settings within their neighborhoods.
Unique Design Approaches
One of the most distinctive aspects of the NookZone design is its modular nature, allowing it to be installed in diverse urban contexts without significant disruption to the existing environment. The structure features pivoting metal panels that facilitate interaction between the interior and exterior spaces. This design element not only expands the usable area but also encourages spontaneous interaction among users. The thoughtful placement of these movable components enables the structure to adapt to various weather conditions and user preferences, enhancing its overall usability.
Additionally, the use of sustainable materials such as plywood, painted steel, and glass is integral to the design. The materials were selected not only for their durability but also for their ability to create a warm and inviting atmosphere. The extensive glass surfaces ensure ample natural light penetration, providing a comfortable reading environment while promoting transparency and engagement with the surrounding urban landscape.
Architectural Elements and Details
The layout of NookZone is characterized by an open floor plan that maximizes the flow of movement within the space. The interactive book exchange shelving serves as a focal point, designed to invite users to participate in the exchange and discovery of literature. The organization of the interior space accommodates both quiet reading and social gatherings, creating a versatile environment that can respond to various user needs.
Design elements such as the careful arrangement of seating areas and the strategic orientation towards communal spaces further enhance the project's functionality. By promoting inclusivity and accessibility, NookZone embodies the principles of modern architecture aimed at fostering community interaction.
To gain a more comprehensive understanding of the NookZone project, explore the architectural plans, sections, and designs that illustrate its innovative approaches. Investigate the architectural ideas that drive this project, emphasizing how thoughtful design can positively impact urban life and literacy engagement.


























