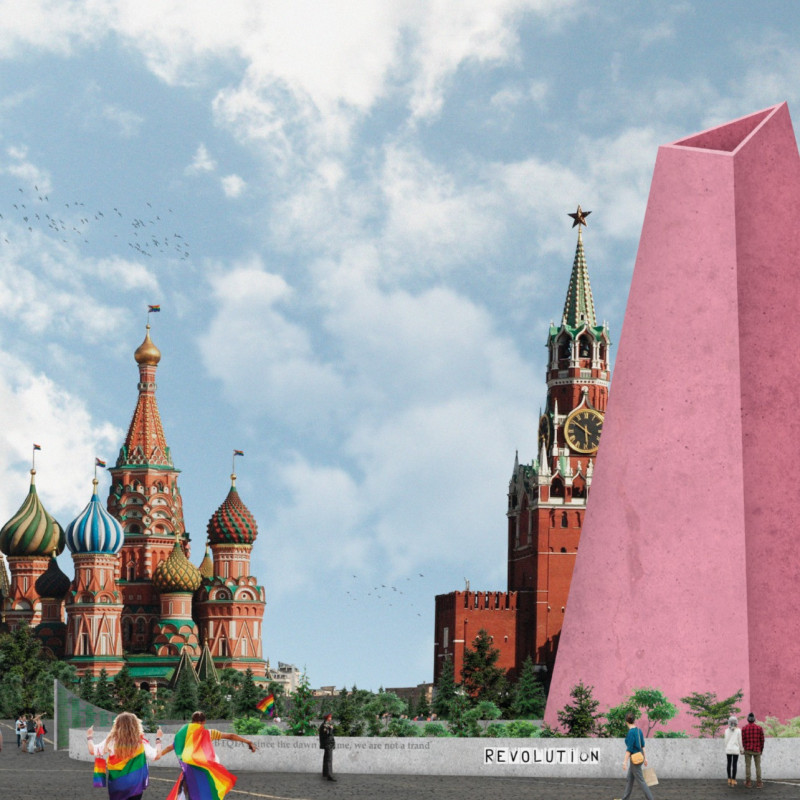5 key facts about this project
The memorial's design is anchored by a large tetrahedron constructed from pink pigmented concrete, symbolizing both pride and the ongoing battle for acceptance within a historically conservative context. The structure's geometric form promotes an understanding of multidimensional identities, embodying the diverse experiences of the community. The use of polished concrete speaks to durability and permanence, reinforcing the memorial's role in the cultural landscape.
The spatial arrangement around the tetrahedron includes natural landscaping and seating areas to facilitate community interaction. These elements transform a traditional memorial into a gathering space that fosters dialogue and supports advocacy efforts. Additionally, underground spaces provide a quieter environment for reflection, contributing to the memorial’s multifaceted approach.
Community Engagement and Educational Elements
One of the distinguishing characteristics of the Pink Tetrahedron is its focus on community engagement and education. The design incorporates interactive features that encourage visitors to connect with the memorial's message beyond simple observation. Informational displays and storytelling opportunities are integrated within the landscape to provide historical context and raise awareness about the LGBTQIA+ movement. This approach not only honors the past but also creates a living narrative that continues to evolve as the community changes.
The memorial's water features further enhance the visitor experience by introducing sensory elements. The incorporation of these features creates a calming atmosphere and symbolizes purification and renewal, connecting the memorial's purpose with themes of hope and transformation.
Architectural Integration and Symbolic Landscape
In addressing the context of Red Square, the design thoughtfully integrates itself within a location of significant historical and cultural resonance. This positioning emphasizes the importance of inclusivity and visibility for marginalized communities in spaces that have traditionally excluded them. The architectural form stands as a bold statement against historical oppression while maintaining an inviting atmosphere for reflection and connection.
Overall, the Pink Tetrahedron offers a unique architectural response that transcends conventional memorial designs. Its multifaceted approach to community engagement, educational elements, and symbolic landscape creates a space that is both functional and meaningful.
For an in-depth understanding of the project, visitors are encouraged to explore the architectural plans, sections, designs, and ideas that shaped this memorial. The project’s presentation provides valuable insights into its multifarious elements and vision, showcasing how architecture can effectively represent cultural narratives and foster community connections.























