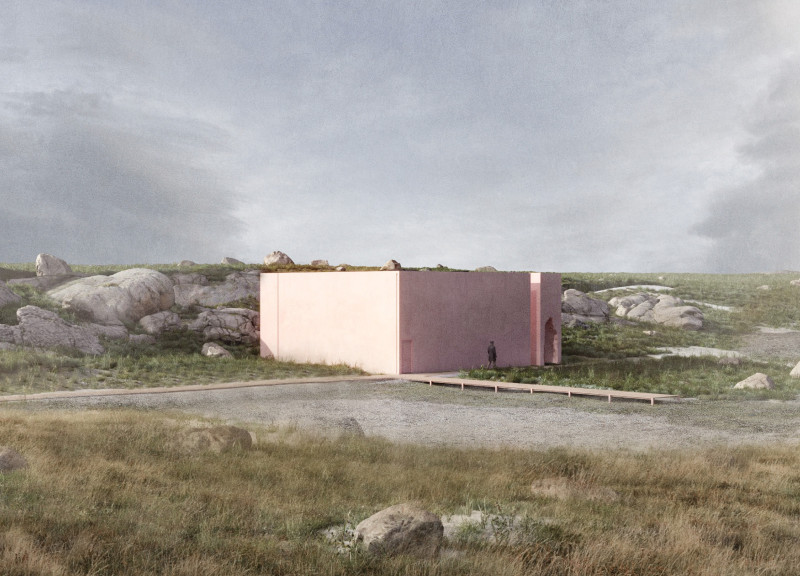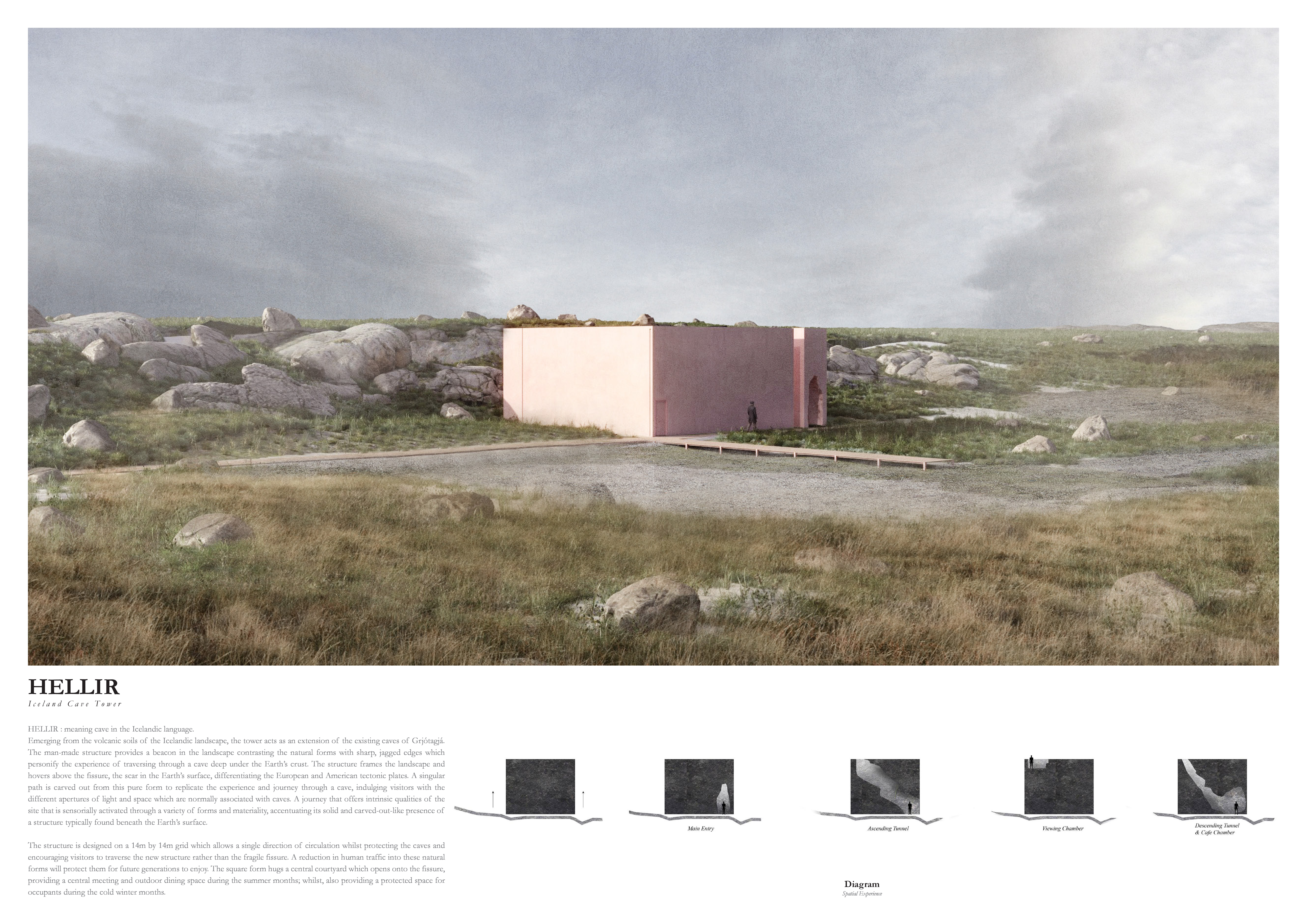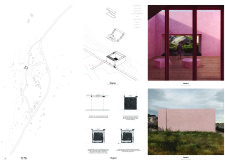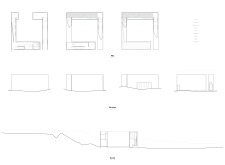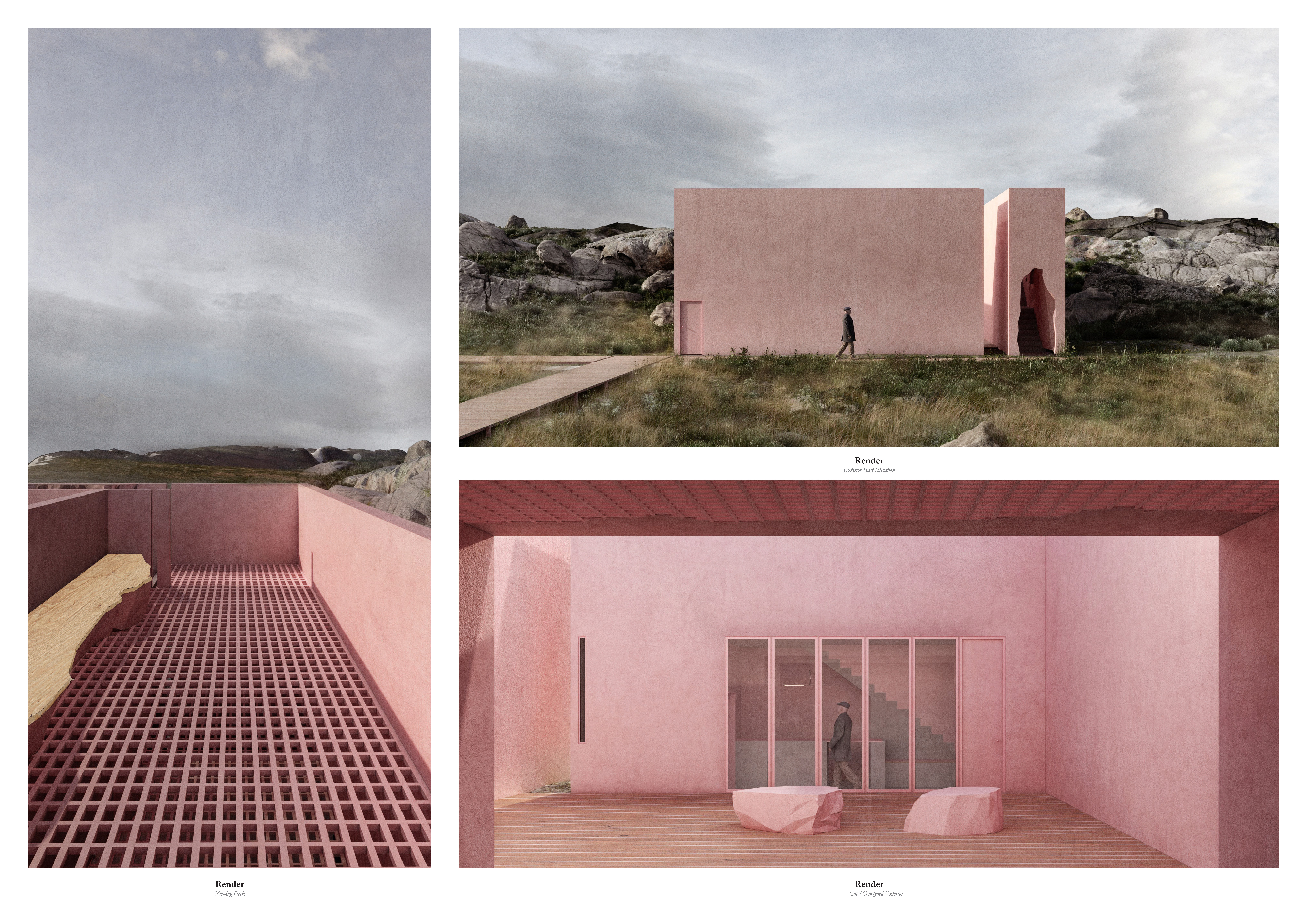5 key facts about this project
The architectural design presents a bold, angular form that contrasts yet harmonizes with the surrounding rugged terrain. The soft pink exterior finish resonates with the local environment, blending seamlessly with the natural hues of the Icelandic landscape. Much attention has been given to the integration of natural materials, reflecting the region's geological characteristics and promoting a sense of place.
Spatial configurations prioritize openness and connectivity with the outdoors. Large windows enable abundant natural light while framing scenic views, enhancing the user experience. The building's layout invites exploration, featuring various nooks and observation points that encourage engagement with the surroundings.
Unique characteristics of Hellir include its alignment with the natural topography, allowing it to both reflect and enhance the environmental qualities of the site. The choice of color and texture for the exterior is deliberately connected to the natural palette of the region, fostering a sense of warmth and welcome. Additionally, localized materials, including natural stone and wood, have been employed to reinforce sustainability and provide an authentic connection to the area’s resources.
Materials used in the project exemplify a careful consideration of climate and landscape. The exterior is finished with a textured soft pink cement, while the interior boasts wooden flooring and similar wall treatments, creating a unified aesthetic throughout. This cohesive materiality not only enhances the architectural language but also contributes to the overall thermal performance of the structure.
In conclusion, Hellir presents a relevant case study in contemporary architectural design that emphasizes ecological sensitivity and the importance of context. The project stands out in its thoughtful approach to blending human experience with the captivating Icelandic environment.
Explore the project presentation to gain deeper insights into its architectural plans, sections, designs, and innovative ideas. This examination can provide further understanding of its unique attributes and design strategies.


