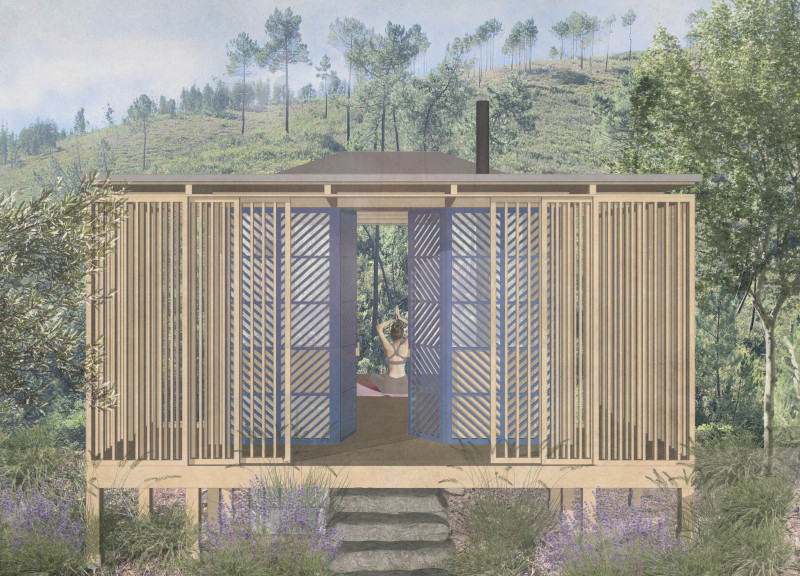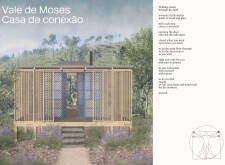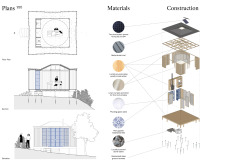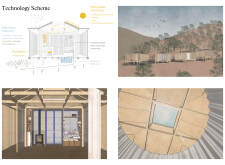5 key facts about this project
This project represents a conceptual shift towards creating spaces that are more than mere structures; it seeks to provide environments that cultivate well-being and personal growth. The Casa de Conexão is designed as a sanctuary where individuals can find solace and clarity, connecting inwardly and outwardly. Its primary function is to facilitate activities rooted in self-discovery and communal interaction, making it an adaptable space suitable for workshops, personal retreats, or collaborative gatherings.
The design highlights several significant elements that contribute to its overall mission. The use of modular forms indicates an intention for flexibility, allowing occupants to personalize the space based on their needs. The architecture incorporates translucent barriers, such as pivoting glass walls, which provide seamless transitions between indoor and outdoor environments. This design choice enhances the occupants' experience by allowing natural light to filter through while maintaining privacy when necessary. The intent is to blur the lines between interior and exterior, inviting nature into everyday life.
Materiality plays a crucial role in the project's design philosophy. The architects have chosen a palette that emphasizes local resources, including locally sourced pine wood and natural stone. These materials not only contribute to a warm and inviting aesthetic but also align with the principles of sustainability. Incorporating traditional Portuguese tiles adds cultural significance, linking modern practices with regional heritage. The roofing system, equipped with photovoltaic panels, underscores the project's commitment to sustainability, allowing it to integrate seamlessly into the surrounding landscape while minimizing environmental impact.
The site planning has been executed with an expert understanding of the landscape and its elements. Strategic orientation of the building takes into account factors like sunlight and wind patterns, optimizing comfort throughout the day. Effective landscaping complements the architecture, with careful consideration for local plant species that enhance biodiversity. The inclusion of outdoor spaces presents opportunities for both solitude and communal engagement, giving inhabitants the freedom to choose where they feel most comfortable.
What distinguishes the Vale de Moses Casa de Conexão is its holistic approach to architectural design. The project prioritizes user experience, ensuring that every aspect caters to personal and communal needs. This approach is evident in the flexible spaces designed for various uses, allowing occupants to adapt the environment to suit their activities. The architecture encourages a deeper connection with the environment, fostering mindfulness and well-being in a manner that aligns with contemporary values around health and sustainability.
The design strategies employed in this project provide a blueprint for future architectural endeavors focused on wellness and sustainability. By marrying robust architectural principles with innovative design ideas, the Casa de Conexão offers a forward-thinking model rooted in ecological responsibility and personal focus. This project illustrates how thoughtful architecture can serve as a catalyst for social interaction and self-discovery.
For those interested in exploring detailed insights into the Vale de Moses Casa de Conexão, including the architectural plans, architectural sections, and architectural designs that shaped this endeavor, further examination of the project presentation is encouraged. Delving deeper into the unique architectural ideas and design approaches will provide a comprehensive understanding of this remarkable undertaking.


























