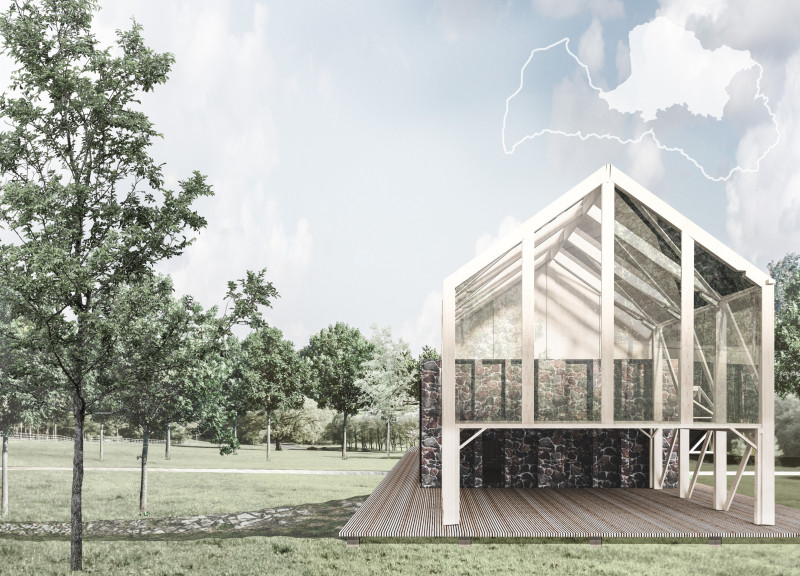5 key facts about this project
The camp consists of several key functional areas, including communal spaces for cooking and socializing, individual meditation rooms, and an underground silence chamber. Each space is strategically designed to promote a sense of calm and enhance the overall experience of retreating from everyday life. The use of expansive windows allows natural light to permeate, enhancing the connection between indoors and outdoors.
Unique Design Approaches
One of the most notable aspects of the Stone Barn Meditation Camp is its integration of sustainable design principles. The project utilizes pine wood and natural stone as primary materials, contributing to both the aesthetic quality and the environmental sustainability of the structure. The choice of locally sourced materials not only reduces the project's carbon footprint but also grounds the building within its geographical context.
The architectural design also includes passive cooling and heating strategies that respond to the local climate. The orientation of the building maximizes sunlight during winter months while providing shade during the summer. This consideration for environmental factors enhances the building's energy efficiency and user comfort.
Architectural Elements
The architectural layout supports an open concept that fosters community interaction while allowing for personal introspection. Communal kitchens and dining areas are designed for social gatherings, while individual meditation rooms offer privacy for personal reflection. The underground silence chamber is a unique feature, providing an isolated space for deeper meditation free from external disturbances.
Landscaping around the camp is an integral part of the overall project design, promoting interaction with nature. The inclusion of gardens, pathways, and shaded areas contributes to the camp's purpose as a retreat. Rainwater harvesting systems are also incorporated into the landscaping, supporting sustainability in water management.
For further insights into the architectural plans, sections, designs, and ideas that inform this project, readers are encouraged to explore the full presentation of the Stone Barn Meditation Camp. This review offers a comprehensive understanding of the architectural strategies and functional elements that define this unique meditation space.


























