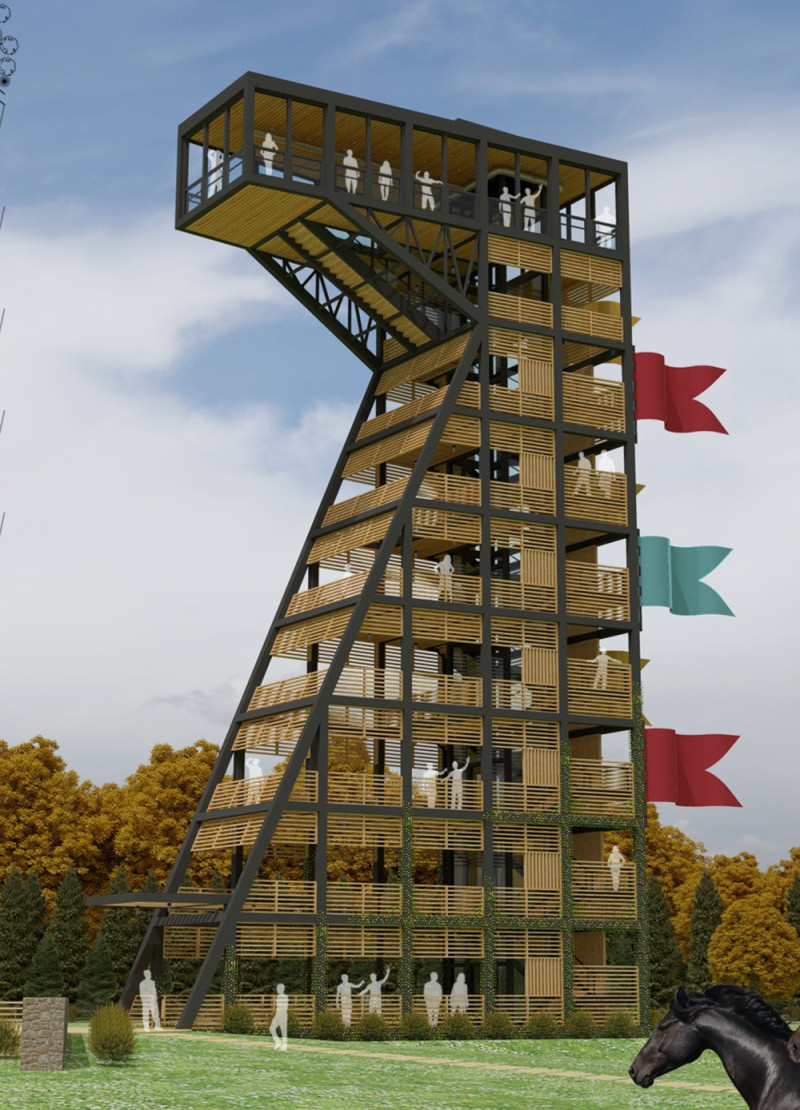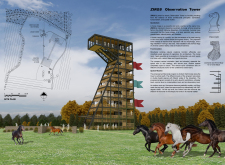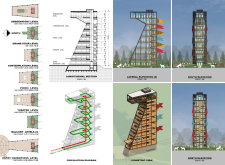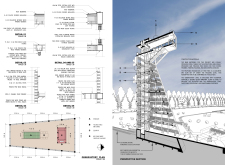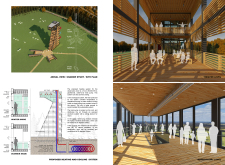5 key facts about this project
Functionally, the ZIRGS Observation Tower serves multiple purposes. It is designed to provide visitors with a platform to observe the diverse ecosystems of the biosphere reserve, making it a premium spot for nature enthusiasts, tourists, and locals alike. The design encompasses several key levels, each dedicated to specific activities. The ground level welcomes visitors with an exhibition space that highlights local culture and art, fostering a sense of community engagement. Above this, a theater level accommodates events and gatherings, encouraging social interaction among visitors. As one ascends to the observation level, the design opens up to sweeping panoramic views, where telescopes are strategically placed to enhance the visual experience of the biosphere.
A notable aspect of the tower is its architectural approach to materiality. The primary materials used in its construction—steel, treated pine wood, glass, and concrete—are sourced locally, reinforcing a commitment to sustainability and environmental resonance. The steel framework provides structural integrity to the vertical design, while the use of treated pine wood throughout the tower lends warmth and a natural aesthetic. The incorporation of triple-glazed windows not only enhances thermal efficiency but also allows for an abundance of natural light, deepening the connection between the interior spaces and the exterior views.
The design promotes an inviting experience through its spatial configuration. Each level is intentionally proportioned, creating a gradual transition from the entry point to the observation area. The careful arrangement of spaces stimulates exploration and engagement, while also ensuring that visitors maintain a visual connection to the landscape outside. As one progresses upward, the reduction in space creates a feeling of intimacy, culminating in the expansive views available from the observation deck.
Sustainability is integrated into the design through a geothermal heating and cooling system, allowing for efficient temperature control throughout the year. This system is designed to utilize a closed-loop water source, ensuring minimal environmental impact while maintaining visitor comfort. The thoughtful placement of windows facilitates natural ventilation, contributing to the overall energy efficiency of the structure.
Furthermore, unique design elements such as colorful flags at various heights of the tower serve not only as visual markers but also engage visitors with the overall architectural narrative. These flags enhance the identity of the tower and contribute to its role as a landmark within the reserve. The architectural decisions made throughout the design process reflect a deep understanding of both local culture and ecological responsibility, positioning the ZIRGS Observation Tower as an exemplary model of contemporary architecture that respects and celebrates its environment.
To gain deeper insights into the ZIRGS Observation Tower and its architectural details, we encourage you to explore the project presentation, focusing on elements such as architectural plans, architectural sections, and architectural designs. This exploration will provide a more comprehensive understanding of the innovative ideas that define this project and its contribution to the architectural landscape in Latvia.


