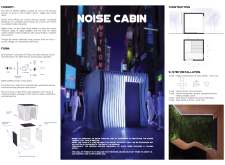5 key facts about this project
The project's outer layer is comprised of recycled steel, embodying the cityscape's industrial character and reflecting the nature of the urban soundscape. The exterior features undulating forms, reminiscent of sound waves, symbolizing the motion of noise through the urban environment while simultaneously providing structural resilience. Inside, the design shifts to natural materials such as cork and moss, aimed at creating a tranquil space that encourages relaxation. This stark contrast between the outer and inner elements of the structure symbolizes the transition from external chaos to internal calm, fostering a cognitive shift for users.
The function of the Noise Cabin revolves around providing a brief respite from the overwhelming auditory stimuli of city life. Users can enter the cabin for short sessions, designed to recalibrate their sensory experiences. The interior is equipped with sounds that are engineered to promote relaxation, further enhancing the therapeutic experience. Additionally, the structure incorporates piezoelectric materials that convert ambient sound waves into usable energy, illustrating an innovative approach to utilizing otherwise disruptive noise as a source of power.
What sets the Noise Cabin apart from typical architectural projects is its dual function and conceptual narrative. Instead of simply offering a space for refuge or contemplation, this project actively engages with the urban soundscape by turning noise into a resource. The use of piezoelectric materials for energy generation highlights a forward-thinking approach that addresses sustainability and environmental concerns in urban design. Furthermore, the integration of natural materials within a predominantly industrial exterior fosters a dialogue about the relationship between human-made environments and nature, encouraging mindfulness about sound and its impact on daily life.
The Noise Cabin’s design methodology is grounded in the interplay between sound and architecture. By leveraging acoustic design principles, the project not only provides a physical space but also addresses the psychological effects of urban sound. It invites users to rethink their experience within bustling environments and emphasizes the importance of auditory balance in modern cities.
For those interested in exploring the architectural plans, sections, designs, and various ideas associated with the Noise Cabin, further engagement with the project presentation is encouraged. This exploration offers deeper insights into the innovative architectural techniques and concepts employed in the design of the Noise Cabin.























