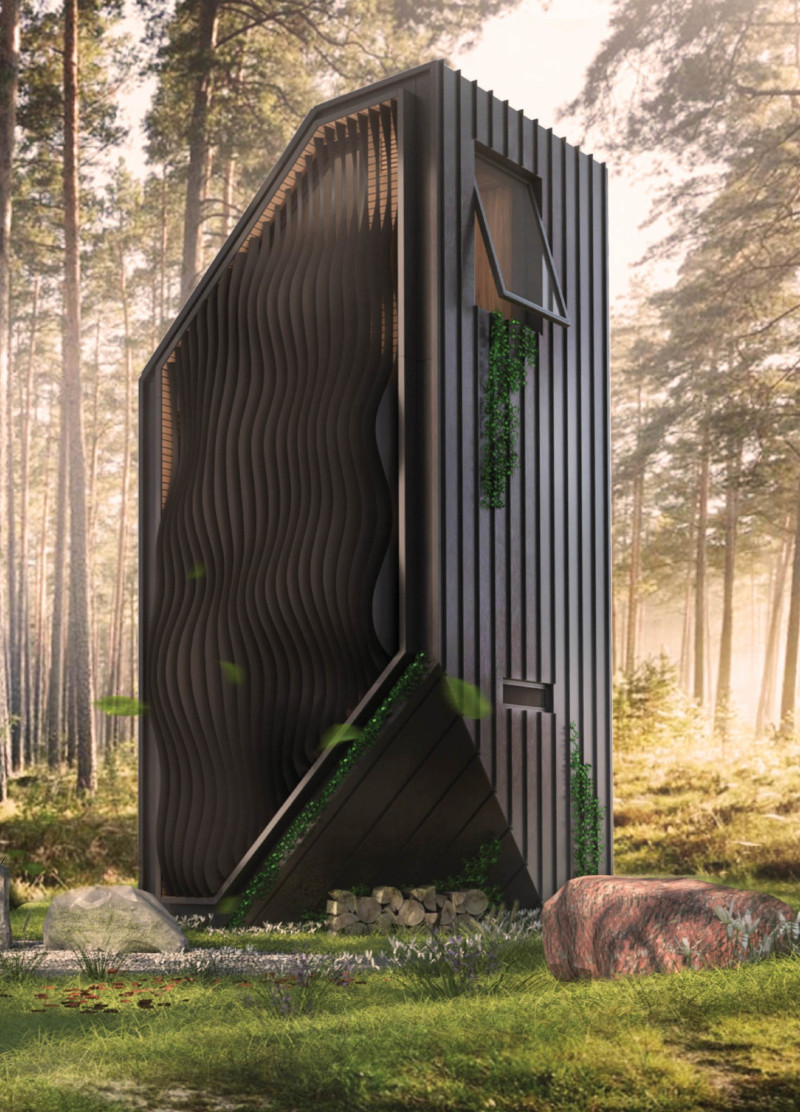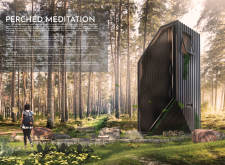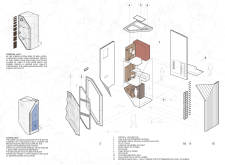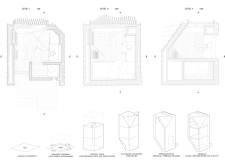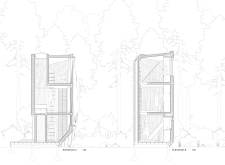5 key facts about this project
At its core, "Perched Meditation" is designed to facilitate moments of solitude and calm, allowing occupants to step away from the complexities of daily life and immerse themselves in a natural setting. The project is characterized by a multi-level structure, which provides distinct functional spaces: a lower level for utilities and gatherings, a middle level for relaxed living, and an upper level that offers an observation deck specifically tailored for meditation and reflection. This segmentation enhances the usability of the cabin, catering to both communal interactions and private moments, making it a versatile space conducive to various forms of engagement with the environment.
The architectural approach taken in this project highlights a unique vertical design ethos, optimizing land use while maximizing views and natural light. Large, strategically placed windows blur the boundaries between indoors and outdoors, allowing for an abundance of daylight to infuse the interior. The vertical louver fins serve a dual purpose of managing sunlight and enhancing privacy, illustrating an innovative approach to addressing environmental challenges while enriching the user experience.
The materiality of "Perched Meditation" is another significant aspect of its design. The use of low-emissivity (Low-E) glazing enhances energy efficiency and ensures comfortable indoor conditions. The structure incorporates an extruded metal frame that supports its modern aesthetic while providing structural integrity. Wood, sourced from various local species, is employed extensively in both the interior and exterior design, offering warmth and coherence with the natural setting. Notably, the integration of a phytomediation wall stands as a testament to the project’s commitment to sustainability. This feature not only serves to cleanse the indoor air but also contributes to the overall wellness of the occupants by fostering a biophilic connection through natural elements.
The rainwater cistern further exemplifies a proactive approach to sustainability, allowing the project to utilize the local water supply efficiently while minimizing its ecological footprint. This thoughtful integration of resources addresses the building's environmental impact and reinforces the design's intention to operate harmoniously within its natural context.
The unique interplay of space and light in the "Perched Meditation" project creates an atmosphere of calm and introspection. Each level is designed to foster different experiences, encouraging occupants to engage with their surroundings in varying ways. The observation deck, positioned at the top, invites users to fully appreciate the landscape, creating a powerful sense of connection with the site.
As an architectural undertaking, "Perched Meditation" stands out for its intentional design approaches focused on sustainability, mental wellness, and the integration of natural elements. The project invites individuals to reconsider their relationship with the environment and highlights how thoughtful architectural solutions can enhance personal well-being. Readers interested in exploring the nuances of this project are encouraged to review its architectural plans, sections, and designs for a more detailed understanding of the innovative ideas that shaped this retreat. The insights gleaned from the full presentation will offer a richer perspective on the architectural vision and functions characterizing "Perched Meditation."


