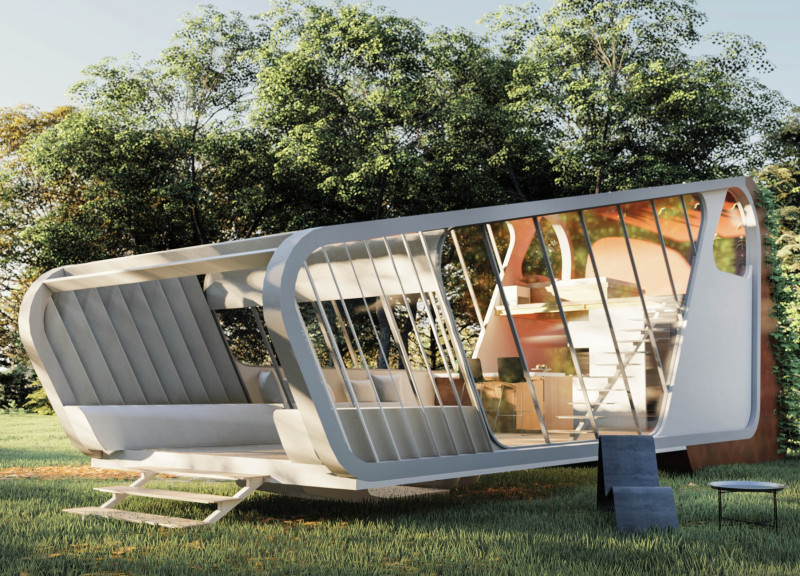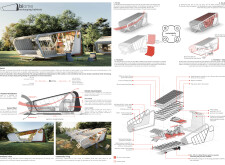5 key facts about this project
Sustainable Design and Materiality
The project employs sustainable materials that significantly minimize the ecological footprint. Key components of the architecture include photovoltaic panels that harness solar energy, recyclable bricks made from repurposed materials, soundproofing panels for noise reduction, high-density insulation for temperature regulation, low carbon steel in the metal framework, and geotextile filters used in water purification systems. These materials align with the overarching goal of environmental stewardship, enhancing energy efficiency and reducing waste.
The architectural design is adaptable, catering to various climatic conditions. This adaptability is showcased through features like porous walls for hot climates, which facilitate natural ventilation, and integrated heating systems for cold climates, ensuring internal comfort. The diverse application of materials and structural techniques emphasizes the design's versatility while prioritizing sustainability.
Innovative Climate-responsive Features
The architectural approach integrates advanced energy and water systems, which are crucial to the self-sufficiency of the habitats. Energy is primarily generated through photovoltaic cells, while rainwater harvesting systems collect and filter water, contributing to the dwellings' sustainability. Additionally, thermal cooling tanks are used to manage temperature regulation effectively, promoting energy conservation.
The design uniquely addresses pollution remediation by employing phytoremediation techniques. This involves selecting specific plant species to cleanse the air and improve overall air quality. The architecture acts as a biophilic solution, blending living spaces with features that positively impact the surrounding ecosystem.
Community Engagement and Functionality
The "Biome Recharging Habitats" encourages community living through the inclusion of shared spaces designed for interaction among residents. These communal areas foster collaboration and a sense of collective responsibility towards environmental preservation. The integration of habitats that serve both individual and communal functions reflects a sophisticated understanding of modern urban living needs.
The architectural design encapsulates a holistic approach to environmental challenges and community dynamics, differentiating it from many traditional residential projects. By merging innovative design with specific ecological strategies, the project stands as a model for future developments focused on sustainability.
For further insights into the architectural plans, sections, and underlying design ideas of the "Biome Recharging Habitats," readers are encouraged to explore the detailed project presentation. This exploration will provide a comprehensive understanding of how the architecture responds to the pressing needs of contemporary urban environments.























