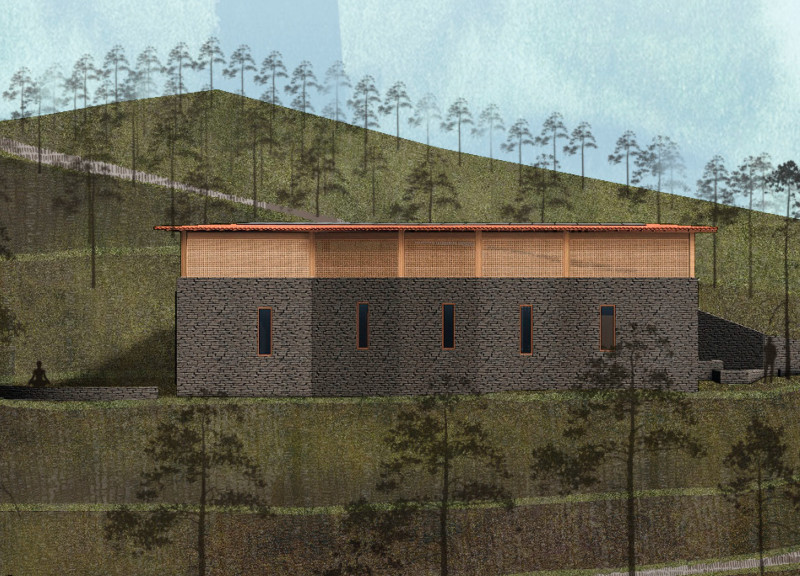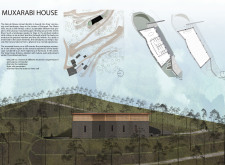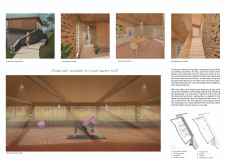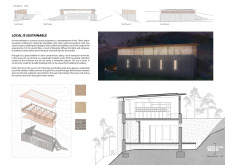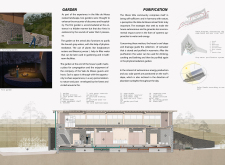5 key facts about this project
The architectural layout of the Muxarabi House features two main levels. The first floor includes communal spaces such as a reception area, kitchen, and yoga studios, while the second floor is dedicated to personal meditation experiences. The design intentionally merges both public and private areas, allowing for a seamless transition between social interaction and individual reflection. The design emphasizes a strong connection to nature, with expansive views that encourage users to engage with the landscape.
Natural materials are a defining feature of the project. The house primarily utilizes local stone, cork, and wood in its construction. Stone provides a robust foundation and effective thermal regulation, while cork is used for flooring and internal walls, offering both comfort and insulation. Wood is primarily employed in the roofing and structural framework, adding warmth and character to the interior spaces. The careful selection of these materials not only addresses functional needs but also respects local building practices.
Unique Design Approaches and Integration with Nature
The Muxarabi House's innovative design options set it apart from typical retreat projects. One notable feature is the purifying garden positioned at the entrance. This garden employs phytoremediation techniques, filtering greywater through carefully chosen plant species. This sustainable approach underscores the project's commitment to environmental stewardship and creates an educational opportunity for visitors to understand ecological practices.
The spatial organization encourages a flow from communal to private regions, enhancing user experience. The yoga studio's deliberate placement on the second floor optimizes sightlines to the surrounding forest and cliffs, allowing participants to immerse themselves in the natural setting fully. This arrangement promotes a deeper connection with the environment and acknowledges the importance of nature in wellness practices.
Functional Areas and Architectural Details
The Muxarabi House incorporates several specific functional areas that enhance its role as a wellness retreat. The reception area serves as the welcoming space, guiding visitors into the house and creating an immediate connection to the landscape. The kitchen is designed for communal cooking experiences, fostering social interaction among guests. The design includes minimalistic locker rooms for convenience around yoga practices.
The architectural sections reveal a multi-dimensional approach to light and space. Large windows and openings allow natural light to flood the interior while framing views of the outside, bridging the divide between indoor and outdoor environments. Green roofs are another innovative feature, contributing to the building's sustainability and blending the structure further into its surroundings.
The Muxarabi House exemplifies a thoughtful integration of architecture, nature, and community. Those interested in a deeper understanding of its design can explore elements such as architectural plans, architectural sections, architectural designs, and architectural ideas presented in the project documentation. Engaging with these resources will provide further insight into this unique architectural endeavor.


