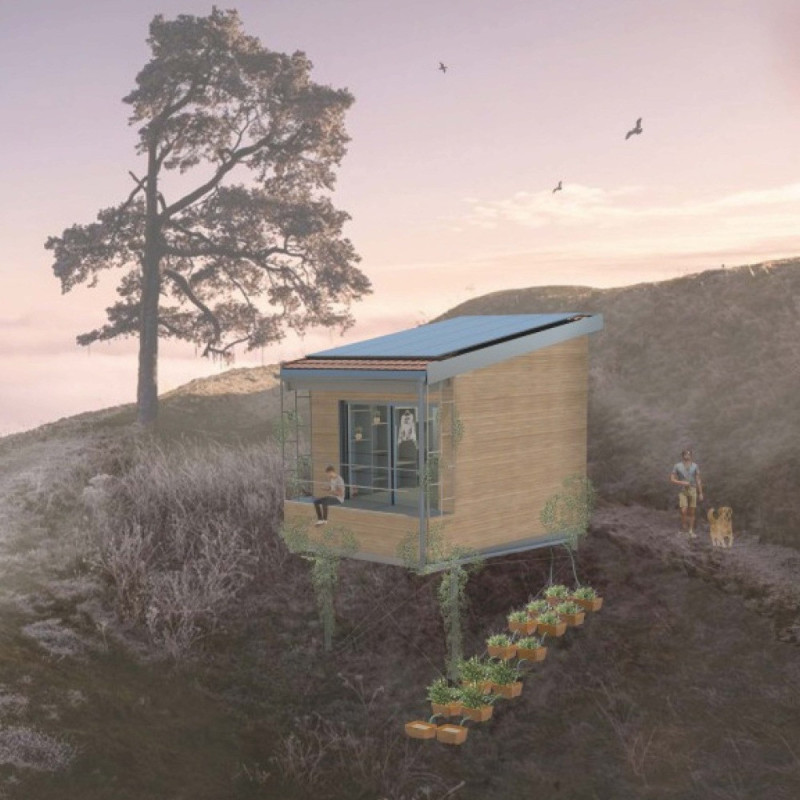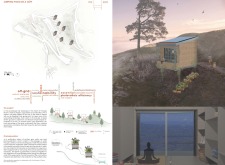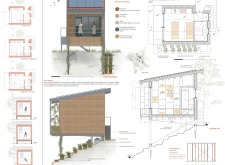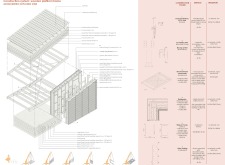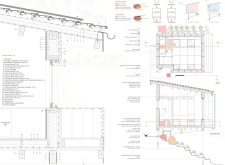5 key facts about this project
The design incorporates multiple sleeping pods, strategically sited on a cliff to provide occupants with expansive views of the surrounding landscape. The layout is meticulously planned, allowing natural pathways that encourage exploration while minimizing ground disturbance. Each pod measures 18.7 square meters, designed for flexibility to accommodate various activities including sleeping, yoga, and meditative practices.
The project’s primary function is to serve as a retreat space, providing individuals with an escape from the hustle of everyday life. It aims to foster well-being through careful architectural interventions that respect the environment while allowing occupants to engage with the natural world.
Sustainable strategies are a cornerstone of the Vale De Moises Yoga Retreat, distinguishing it from similar projects. Each pod is self-sufficient, equipped with photovoltaic panels that facilitate energy independence. This off-grid capability allows for energy generation suitable for the retreat's needs throughout the year, integrating seamlessly with the natural resources available.
Water management is addressed through a phytodepuration system that purifies grey water, showcasing the project's commitment to ecological practices. The integration of natural ventilation is another defining aspect, with large sliding doors designed to promote airflow, enhancing comfort without relying on mechanical systems.
The material selection further supports the retreat’s sustainable ethos. Fir wood is used extensively for both interior and exterior finishes, providing warmth and durability. Terracotta roof tiles maintain local architectural traditions while also providing essential weatherproofing. Additionally, galvanized aluminum and laminated wood contribute to structural stability, while gypsum fiber boards ensure efficient insulation.
Innovative construction methodologies have also been employed, including the use of steel screw piles for foundations, which minimize soil disturbance. The prefabrication of structural components enhances efficiency during assembly, reducing the overall project timeline and environmental impact.
This architectural project exemplifies a careful balance of aesthetics and functionality, where every element is purposefully designed to enhance the experience of the retreat. For those interested in the intricate details of this design, including architectural plans, sections, and innovative ideas, further exploration of the project presentation is encouraged. This will provide a deeper understanding of the architectural strategies and design outcomes that define the Vale De Moises Yoga Retreat.


