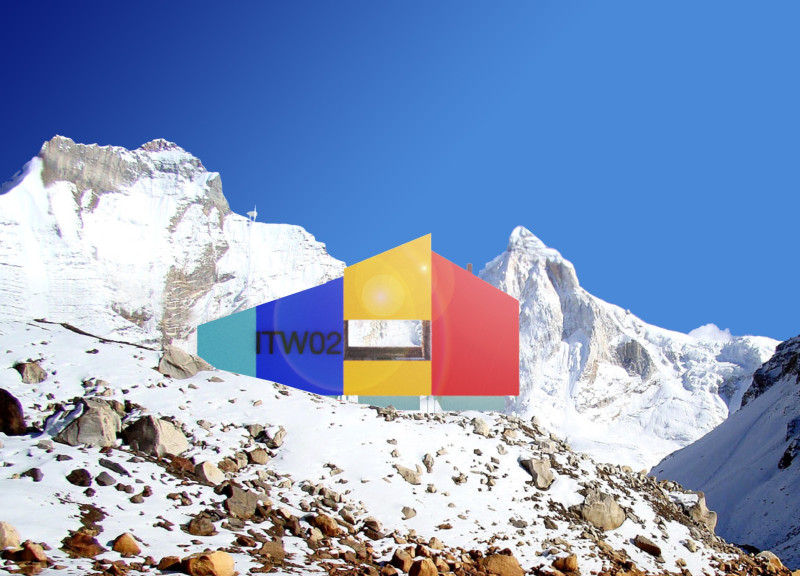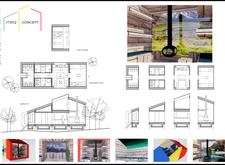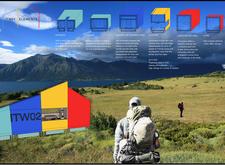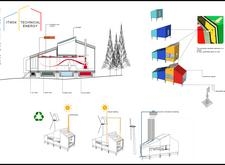5 key facts about this project
At its core, the project encompasses two distinct buildings, ITW01 and ITW02, inspired by the colorful facades of Reykjavik's architecture. These structures serve as communal spaces that cater specifically to the needs of adventurers. Their strategic design seeks to create a welcoming atmosphere while ensuring that essential amenities are readily accessible to those returning from their outdoor excursions.
The architecture of ITW prioritizes functional design without sacrificing aesthetic appeal. Each building features a ground floor equipped with communal facilities, including a communal kitchen and dining area, designed to host up to ten people comfortably. The architectural layout encourages interaction among guests, fostering a sense of community that is often lacking in traditional accommodations. The incorporation of storage solutions for trekking gear further streamlines the user experience, ensuring that everything is organized and easily accessible.
The first floor of each building is dedicated to providing a restful environment, featuring private sleeping quarters with spacious beds. The design emphasizes open spaces and high ceilings, contributing to a feeling of freedom that echoes the advantageous benefits of being in such a spectacular natural setting. Details such as wood stoves enhance warmth and comfort, creating a cozy atmosphere, particularly during icy conditions common in Iceland.
One of the unique approaches of this project lies in its commitment to sustainability. The architectural design incorporates renewable energy sources, including photovoltaic panels, to harness solar power. This ecological consideration is not merely an afterthought; it is integrated directly into the design process. The use of aluminum panels for external cladding not only offers aesthetic variety but also improves durability and weather resistance. The thoughtful selection of materials, including natural wood and insulation materials, reinforces the buildings’ efficiency and reduces environmental impact.
The modular construction elements are another noteworthy feature. This design approach allows various components to be assembled on-site using clips, promoting transportability and flexibility. Such a method acknowledges the often-challenging terrain of Iceland while facilitating a smoother construction process. This consideration for logistical realities reflects a profound understanding of both the environment and user needs.
The ITW is more than just a place to rest; it acts as a bridge between the natural beauty of Iceland and the comfort of modern architectural practices. By embracing a palette of vibrant colors, the project stands out against the backdrop of Iceland's dramatic landscapes while maintaining a connection to the heritage of the region through color and form inspired by traditional buildings.
The design’s environmentally conscious approach combined with functional living spaces makes the ITW a forward-thinking project that is in harmony with its surroundings. It embodies a refined understanding of what modern architecture can achieve in challenging environmental conditions while meeting the specific needs of its users.
For those interested in exploring architectural designs that emphasize sustainability and community engagement, it is beneficial to review the architectural plans and sections of the Iceland Trekking Window project. These elements provide deeper insights into how this architectural design effectively balances function and form, and how it serves the needs of its inhabitants while respecting the landscape that envelops it. A closer examination of the architectural ideas within this project may inspire a broader appreciation for the thoughtful integration of modern architecture into natural environments.


























