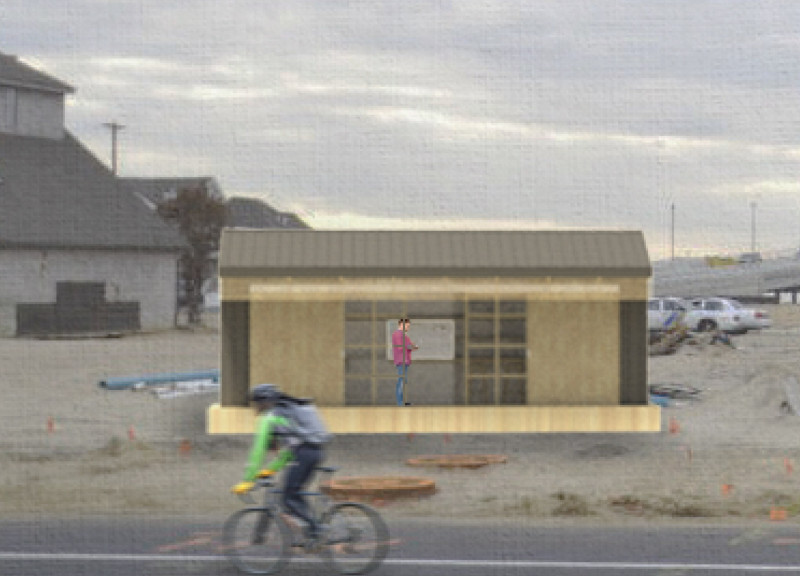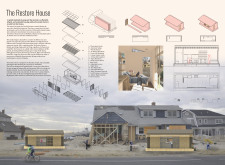5 key facts about this project
The design integrates functionality and sustainability, addressing both immediate and long-term housing needs. The unit is strategically structured to facilitate ease of assembly and efficient use of space, delivering essential comforts without unnecessary complexity. This approach allows for a community-oriented living environment, suitable for both individuals and families.
Sustainable Design Features
The Restore House employs innovative sustainable design techniques that differentiate it from conventional housing solutions. Key features include:
- Photovoltaic panels that provide renewable energy and reduce reliance on external power sources.
- Use of durable materials like aluminum siding, which offers long-lasting protection while minimizing maintenance requirements.
- Integration of vapor barriers and thermal insulation (R-19) that enhances energy efficiency and indoor air quality.
- Adjustable louvers for natural ventilation and light control, ensuring occupant comfort throughout varying climatic conditions.
These design elements foreground a construction philosophy that prioritizes ecological balance and user experience, making the project not just a temporary shelter but a viable long-term living solution.
Modular and Adaptable Living Spaces
The layout of the Restore House facilitates functional living quarters. The open-plan design includes designated areas for living, cooking, and sleeping, ensuring effective space utilization while promoting interaction among occupants. Each section is easily customizable based on individual needs, reinforcing the project's adaptability. The potential for grouping multiple units can create small communities, fostering social ties in transitional housing environments.
This architectural design not only addresses immediate spatial requirements but also anticipates the changing dynamics of community living. The Restore House stands out by merging technical efficiency with a human-centered approach, focusing on the needs of occupants in a holistic manner.
For further insights into the Restore House project, including architectural plans, sections, and detailed design elements, interested readers are encouraged to explore the comprehensive project presentation available. Engaging with these materials will provide a deeper understanding of the architectural concepts and ideas that shape this innovative design.























