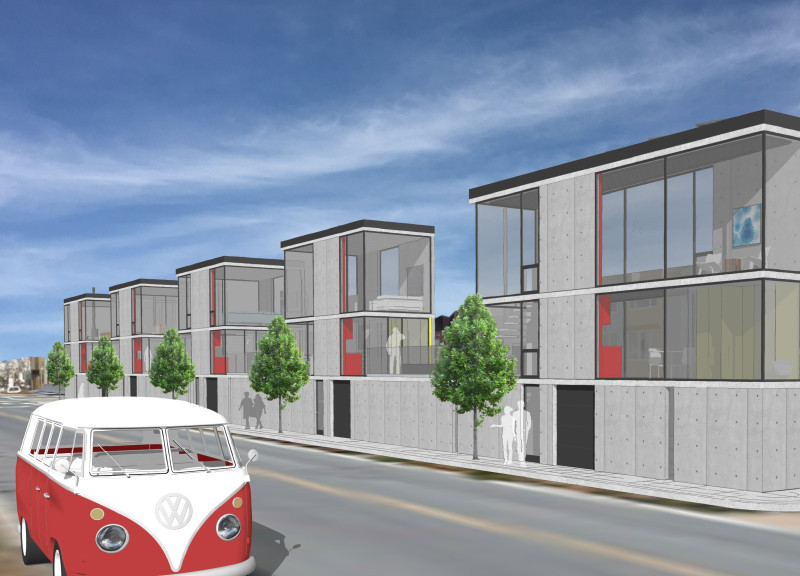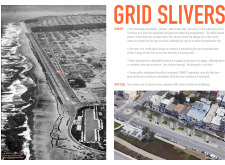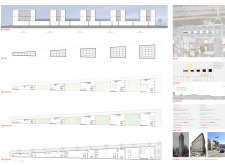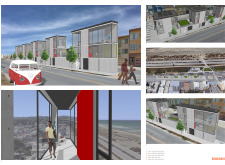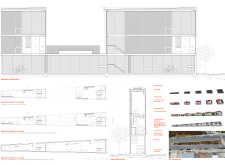5 key facts about this project
At the core of "Grid Slivers" is the idea of transforming narrow and constrained spaces into functional living environments. This architectural approach champions the notion that even the most challenging sites can yield valuable residential opportunities. The design articulates a clear understanding of the local environment, taking into account the geography of San Francisco, with particular sensitivity to its coastal conditions. The arrangement of four interconnected housing units maximizes available surface area, creating a vertical living solution that accommodates diverse resident needs.
Functionally, "Grid Slivers" serves as a multi-faceted living space intended to enhance urban life. Each unit is designed with flexibility in mind, featuring open-concept layouts that encourage interaction and provide adaptable areas for different lifestyle requirements. These residences are not merely places to live but are envisioned as vibrant community hubs, promoting social cohesion among residents. The inclusion of outdoor terraces and communal areas enhances this aspect, inviting engagement with both nature and neighbors.
The architectural design employs a carefully selected palette of materials that underscore both durability and environmental responsibility. The use of photovoltaic panels exemplifies a commitment to sustainable energy, allowing residents to harness solar power effectively. In-situ concrete forms a strong structural base, while expansive glass facades create an inviting atmosphere through the seamless integration of indoor and outdoor spaces. The steel framework enhances stability and resilience, essential for coastal architectures.
An important aspect of the design lies in its dedication to aesthetics, which remains practical rather than ostentatious. The clean lines and modular elements of the façades reflect a contemporary sensibility, integrating smoothly with the existing urban fabric. This thoughtful integration fosters a sense of belonging while respecting the historical context of the neighborhood. The architectural plans illustrate how each element works together, from the layout of the units to the strategic positioning of landscape features, creating a cohesive whole.
One unique design approach in "Grid Slivers" is the manner in which it addresses neighborhood concerns, particularly the instinctive NIMBY (Not In My Back Yard) sentiment that often arises with new developments. By designing a visually appealing and socially conducive environment, the project not only mitigates resistance but also invites existing community members to appreciate the benefits of inclusive housing.
As an architectural endeavor, "Grid Slivers" reflects a deeper understanding of human-centric design. The space encourages diverse occupancy while maintaining ecological integrity, thus promoting sustainability alongside functionality. It serves as a reminder that innovative architectural solutions can emerge from seemingly problematic sites when approached thoughtfully.
Readers interested in exploring the full depth of the project are encouraged to delve into the architectural plans, architectural sections, and architectural designs that illustrate the myriad details and ideas behind "Grid Slivers." These resources provide an insightful perspective on how the collective vision transforms challenges into opportunities within the urban landscape.


