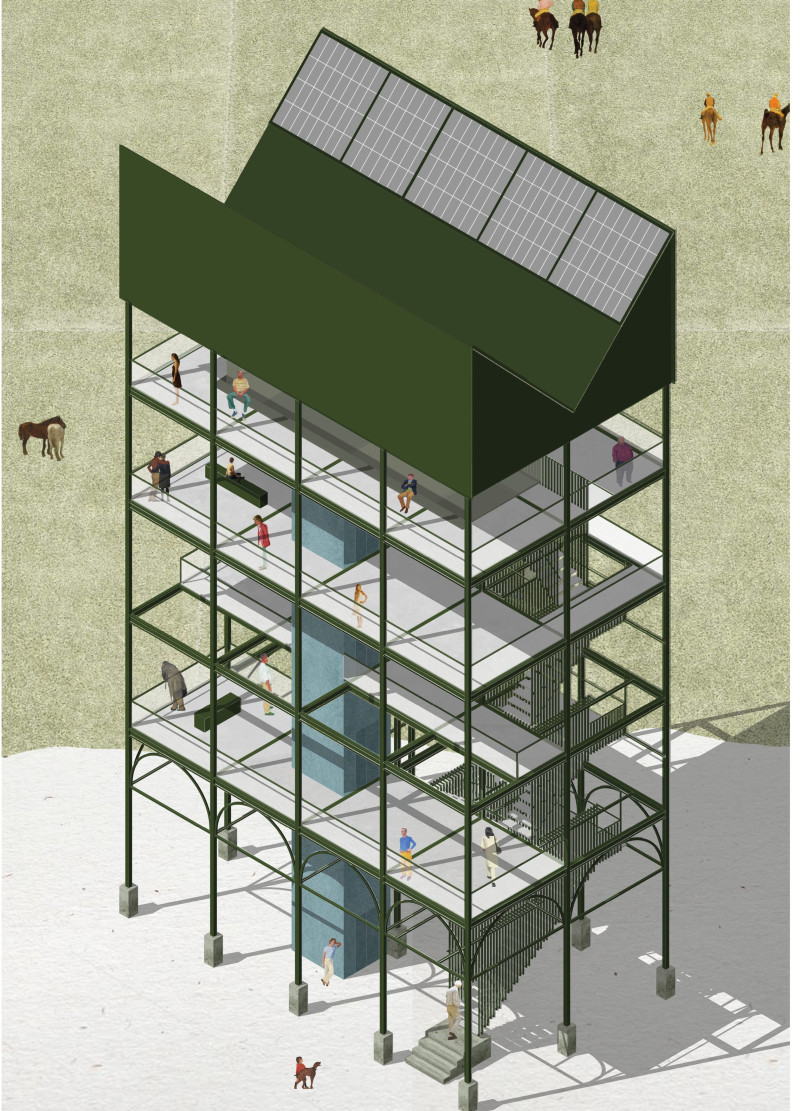5 key facts about this project
Materials used in the project include recycled steel for the structural framework, concrete for foundational and flooring systems, and large glass panels that facilitate transparency and visual connectivity between the interior and exterior. Solar energy is harnessed through the incorporation of photovoltaic panels on the roof, further emphasizing the project's commitment to sustainability.
The tower's pavilion-like form promotes an airy aesthetic, achieved through articulated steel supports that give the illusion of lightness. Multiple levels are connected by prominently displayed staircases and platforms, allowing visitors to experience various vantage points. The space is designed to encourage social interaction, with resting areas strategically placed to foster engagement with the environment.
The design includes a unique roof treatment, inclined to maximize the efficiency of solar panels while contributing to the overall visual interest of the structure. This approach to the roof not only enhances energy generation but also establishes a distinctive silhouette that stands out in the landscape.
Sustainability serves as a core principle in this design, with an emphasis on environmentally responsible materials and renewable energy solutions. The integration of these features reflects contemporary architectural practices that prioritize ecological considerations alongside aesthetic values. This project distinguishes itself through its innovative use of materials and designs that create a seamless connection with the surrounding landscape.
For further exploration of the project's architectural plans, sections, and detailed designs, readers are encouraged to delve deeper into the presentation materials. Discover the architectural ideas that informed this design and the specific elements that contribute to its overall vision.


























