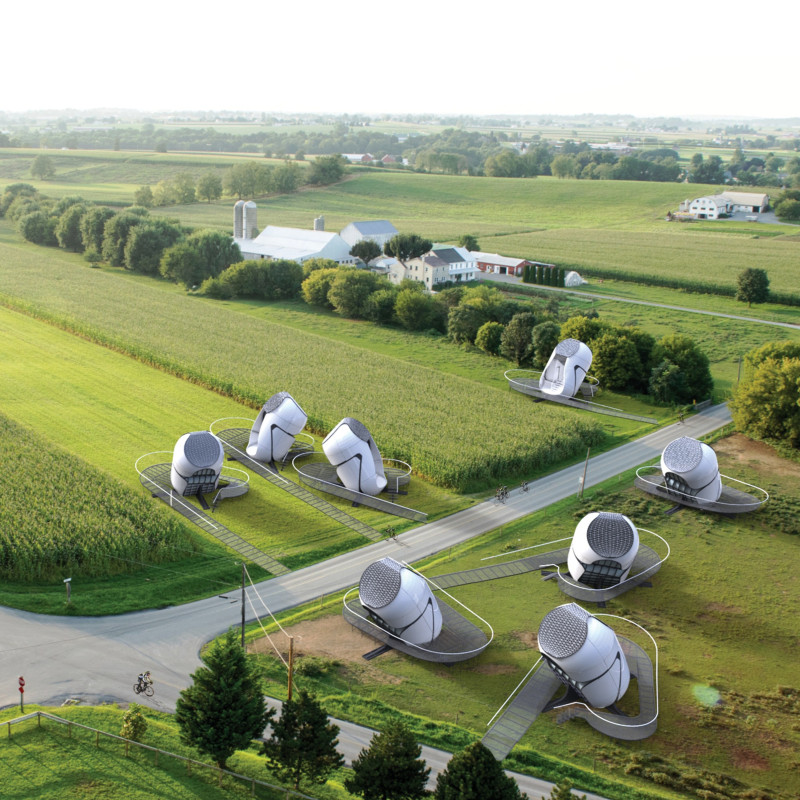5 key facts about this project
The design of VELOPOD embodies the principles of contemporary architecture with its modular structure, allowing for easy transport and setup in various locations. This adaptability is central to its identity, as it is meant to move through different rural settings, all while providing essential amenities such as food preparation areas and bicycle repair services. The project aims to enhance the overall cycling experience by ensuring that cyclists have access to necessary facilities, promoting a culture of cycling as both a practical means of travel and a leisure activity.
In terms of function, the VELOPOD includes comfortable sleeping arrangements, a shower, and a water closet, all thoughtfully integrated into a compact footprint. The architecture prioritizes user experience by ensuring that each essential component is accessible and convenient for those on the go. Designed to accommodate up to two guests, the interior layout of the VELOPOD is carefully curated to maximize space efficiency without compromising comfort, reflecting a keen understanding of the needs of modern travelers.
The architectural design employs a distinctive circular form, which not only offers an aesthetic appeal but also echoes the dynamics of movement that characterize cycling. The exterior is constructed primarily from recycled materials, including structural steel and aluminum tubes, underscoring the project's emphasis on sustainability. Photovoltaic film integrated into the roof allows for the harnessing of solar energy, demonstrating a commitment to environmentally friendly practices and resource management.
Unique elements of the VELOPOD are found in its approach to materiality and community integration. Each material serves a purpose beyond mere aesthetics; recycled steel provides structural integrity, while aluminum contributes lightweight durability. The use of water reclamation systems contributes to a broader ecological responsibility and reflects a design philosophy aligned with sustainability. Furthermore, the choice of modular components not only enhances the structure's mobility but also facilitates the potential for multiple units to collaborate along the route, encouraging community interactions among users.
This project embodies the idea that architecture can serve as both a functional space and a catalyst for social connections, effectively fostering a sense of community among cyclists. The VELOPOD does not merely serve as a rest stop but transforms into a communal hub where connections are formed, experiences are shared, and the values of sustainable living are reinforced.
For those interested in understanding the full scope of the VELOPOD project, further exploration of its architectural plans, sections, and designs will provide detailed insights into its comprehensive approach to mobile architecture. Engaging with the architectural ideas presented will illuminate the thought process behind its creation and the implications it has for future architectural endeavors in similar contexts.


























