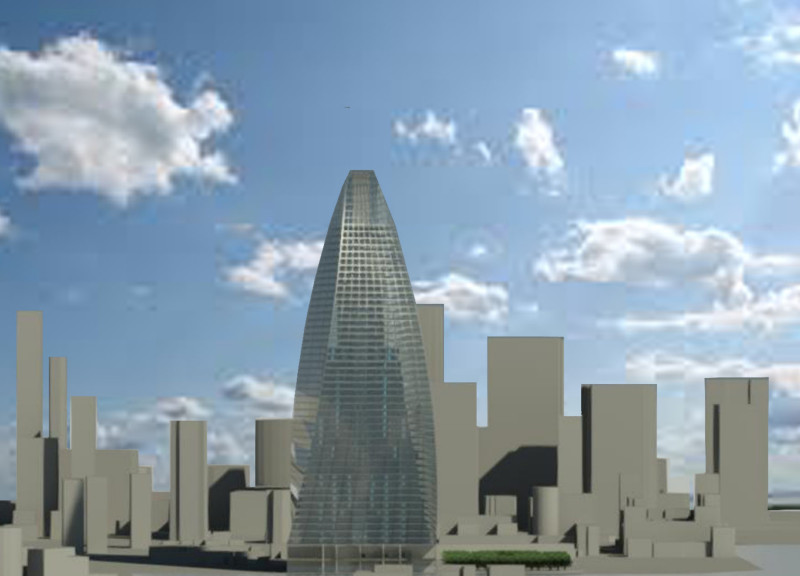5 key facts about this project
The architectural design of the Twisted Sky Hive Tower is characterized by its distinctive twisting form, which not only contributes to its visual appeal but also provides several functional advantages. The building is strategically rotated to optimize sunlight exposure, which is particularly important for energy efficiency in high-rise construction. This twisting form enables the incorporation of photovoltaic glass panels, allowing the structure to harness solar energy and be classified as energy-positive. This aspect of the design underscores a growing trend in architecture that prioritizes environmental stewardship and reduces reliance on non-renewable energy sources.
One of the unique design approaches taken in this project is the creation of a dynamic facade that interacts with both the natural elements and the urban landscape. The exterior is comprised of reinforced concrete and steel, materials that provide both durability and structural stability while facilitating the ambitious twisting geometry. The use of double-glazed window systems enhances thermal performance and acoustic insulation, contributing to the comfort of the building’s occupants. Furthermore, the aesthetic qualities of these materials are enhanced by the twisting of the form, creating a play of light and shadow throughout the day, which adds a layer of depth to the overall appearance of the tower.
Internally, the layout of the Twisted Sky Hive Tower is meticulously designed to foster an open and adaptable environment. The ground floor and first level are allocated for retail spaces, creating a vibrant street presence that encourages pedestrian activity and interaction. Floors dedicated to residential and office spaces are designed with flexibility in mind, accommodating various configurations to meet the diverse needs of future occupants. This responsiveness to user requirements exemplifies a forward-thinking approach to architectural design, emphasizing practicality and community engagement.
The integration of communal areas and green spaces within the project further enhances its role as a community hub. The lower levels of the building incorporate plazas and green terraces that provide recreational opportunities for residents and visitors alike, reinforcing the connection between the tower and the surrounding area. These spaces also serve to mitigate urban heat and improve biodiversity, showcasing how architecture can contribute positively to the urban ecosystem.
As a modern architectural endeavor, the Twisted Sky Hive Tower challenges conventional notions of high-rise design by placing emphasis on sustainability, community interaction, and aesthetic coherence. The project represents a thoughtful response to the complexities of urban living, demonstrating how innovative architectural ideas can create functional, beautiful, and environmentally responsible spaces. For those interested in exploring the intricacies of this project further, reviewing the architectural plans, architectural sections, and architectural designs will provide deeper insights into the innovative ideas that underpin this distinguished structure.






















