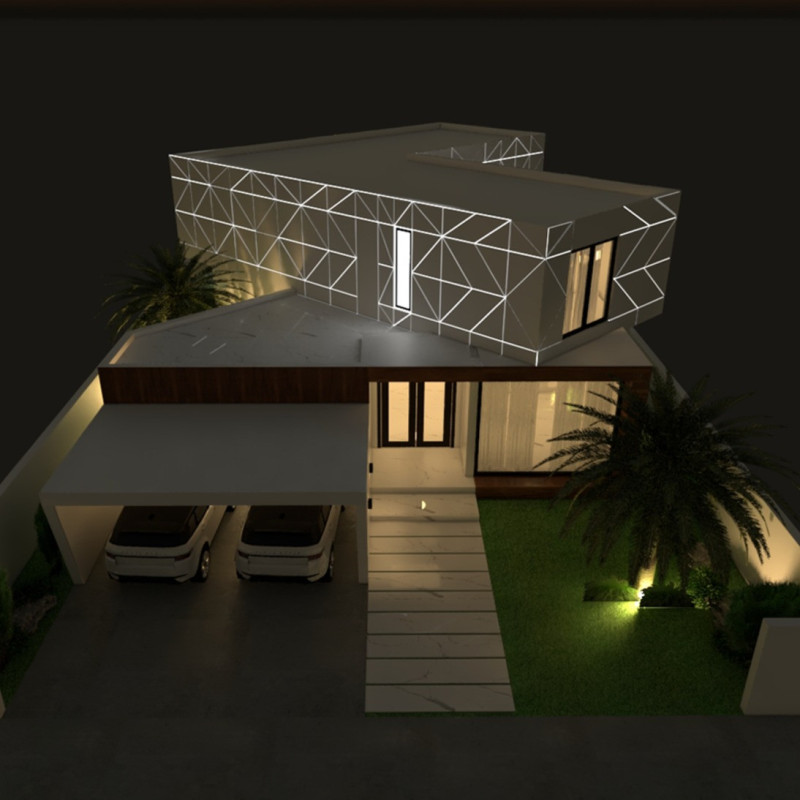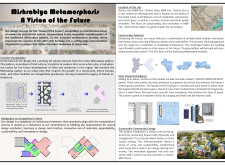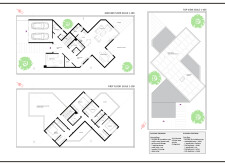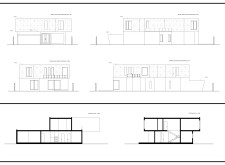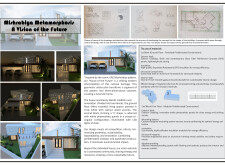5 key facts about this project
### Project Overview
Located in MBR City – District One, Dubai, the Mishrabiya Metamorphosis presents a design concept for the “House of the Future” competition. This mixed-use development integrates residential, commercial, and recreational spaces adjacent to the Dubai Canal, aiming to foster sustainability, innovation, and community cohesion, while drawing inspiration from Emirati heritage.
### Spatial Organization
The design employs a strategic spatial organization that facilitates interaction among occupants and encourages a sense of community. The ground floor encompasses key living areas such as the main kitchen, dining room, and garden, promoting an indoor-outdoor lifestyle. The first floor is dedicated to private spaces, including multiple bedrooms and balconies that extend connectivity to the surroundings. This layout supports flexible usage, accommodating the dynamic needs of families and communal living.
### Materiality
A carefully curated selection of materials underpins the design’s functionality and aesthetic. Glass Fiber Reinforced Concrete (GRC) panels form the exterior walls, offering durability and a contemporary interpretation of traditional aesthetics. High-quality Expanded Polystyrene (EPS) ensures energy efficiency, while galvanized steel or aluminum frameworks provide structural integrity. Interior spaces feature smooth gypsum board allowing for tailored design. The integration of modern white photovoltaic panels enhances energy capture while contributing to the overall architectural expression. Weatherproofing systems and precision-engineered mounting solutions further solidify the building's resilience and efficiency.


