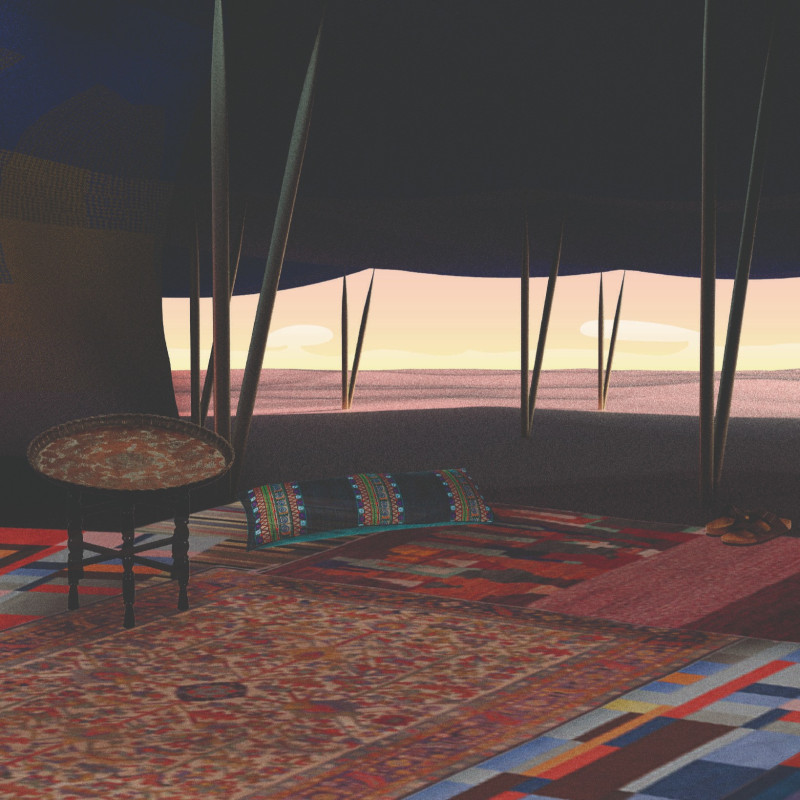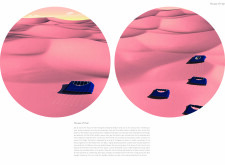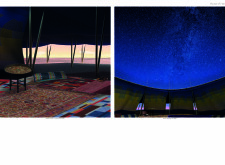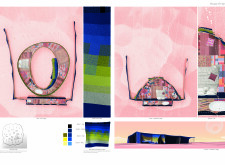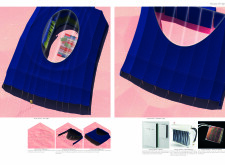5 key facts about this project
The architectural project "House of Hair" presents a modern interpretation of the traditional Bedouin tent, adapted for contemporary usage in the Arabian Oryx protected area. This design integrates cultural heritage with modern materials and technology, resulting in a functional living space that respects desert traditions while addressing current needs. The project emphasizes versatility, sustainability, and a harmonious connection with the surrounding environment.
The design showcases an innovative application of traditional Bedouin architectural concepts, focusing on portable lodging while ensuring stability and comfort in a harsh climate. Key elements of the structure include fabric that incorporates photovoltaic capabilities, creating an energy-efficient environment. The layout is designed to adapt to individual preferences, featuring modular components that allow for different configurations, enhancing its functionality.
Unique Design Approaches
One of the standout features of "House of Hair" is its use of Fāl, a semi-conductive tent textile. This material allows for energy generation, significantly reducing reliance on external power sources. The design incorporates extensive use of Qata, decorative curtains that partition spaces while allowing airflow, which is crucial in maintaining an optimal indoor climate.
The inclusion of a large skylight, measuring 12m x 6m, offers residents a direct connection to the night sky, further promoting an immersive experience in nature. Traditional structural techniques, such as Y-shaped tent poles, are integrated with modern construction practices, ensuring the structure remains easy to assemble and disassemble while maintaining its aesthetic appeal.
Functional Considerations and Environmental Adaptability
The architectural design is influenced by environmental considerations, offering significant adaptability to varied landscape features. The layout includes open spaces that facilitate natural ventilation, minimizing the need for mechanical cooling systems. The strategic orientation of the structure aligns with prevailing winds, enhancing passive cooling techniques. Furthermore, the modular design supports quick reconfiguration, which is essential for temporary living arrangements.
The project embodies a commitment to ecological responsibility through its material choices and energy-efficient solutions. Solar power systems are seamlessly incorporated, reflecting a broader trend in sustainable architecture aimed at reducing environmental impact.
Readers interested in gaining further insights into the architectural designs, plans, and sections of "House of Hair" are encouraged to explore the project presentation for detailed information. This examination can yield a deeper understanding of the innovative ideas that define this contemporary reimagining of traditional desert architecture.


