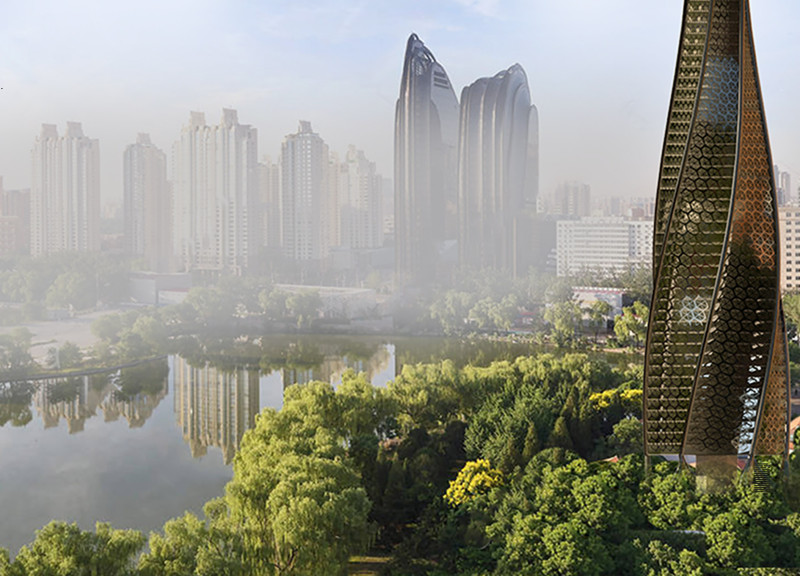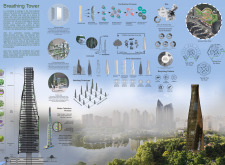5 key facts about this project
At its essence, the Breathing Tower represents a commitment to sustainability and environmental stewardship within urban landscapes. The architectural design mimics natural processes, taking inspiration from the way plants purify the air through photosynthesis. This approach underscores the importance of harmonizing human-made structures with ecological systems, elevating the role of architecture in fostering healthier urban environments. The Breathing Tower aims to act as a beacon of hope and innovation, demonstrating that architecture can play a pivotal role in enhancing quality of life through environmental engineering.
The primary function of the Breathing Tower is to purify ambient air, effectively facilitating a cleaner atmosphere for the surrounding community. This is achieved through a combination of advanced materials and systems. The structure employs photocatalytic titanium dioxide, a key material that, when exposed to light, facilitates the breakdown of harmful pollutants in the air. The project also incorporates a variety of plant species, including mangroves, which further enhance the air purification process by naturally absorbing carbon dioxide and releasing oxygen. This dual mechanism of air purification is central to the building’s function, allowing it to mimic the air-cleaning capabilities of a small forest.
Several important design elements contribute to the functionality and aesthetic appeal of the Breathing Tower. Its slender, spiraling silhouette is not only visually striking but also strategic in promoting air circulation while allowing ample natural light to penetrate the interiors. The porous facade, designed to facilitate airflow, is further enhanced by the strategic placement of vegetation. These green spaces, both external and internal, provide recreational areas for residents and visitors while enhancing the overall air quality inside the building. This thoughtful layering of greenery reflects a unique design approach that prioritizes environmental integration and community wellbeing.
Moreover, the tower includes dedicated public areas at the podium level, fostering social interaction and community engagement. These spaces are designed as hubs for educational initiatives, emphasizing the importance of environmental awareness and the role of sustainable design in urban settings. By creating an environment that invites collaboration and learning, the Breathing Tower aims to inspire individuals to consider the impact of architecture on their surroundings.
The architectural materials chosen for this project—such as concrete for structural support and graphene for water filtration—exemplify a commitment to modern, sustainable practices. The use of these materials not only ensures the longevity and durability of the structure but also enhances its efficiency in addressing urban environmental challenges. The focus on sustainable practices extends to the incorporation of filtered water systems, which allows for recycling and efficient use of resources throughout the tower.
The unique design approaches evident in the Breathing Tower raise important discussions around the role of architecture in shaping urban environments. By seamlessly blending technological innovation with ecological processes, this project highlights the potential for architecture to contribute positively to public health and urban resilience. It invites a reevaluation of traditional urban design and encourages the exploration of architectural ideas that foster environmental harmony.
As the Breathing Tower takes shape, it serves as a compelling case study for architects, urban planners, and policymakers alike. It emphasizes the necessity of incorporating sustainability into architectural design, setting a precedent for future projects to follow. For those interested in delving deeper into the specifics of this design, including architectural plans, sections, and various architectural elements, an exploration of the project presentation will provide further insights into its innovative approach and design outcomes.























