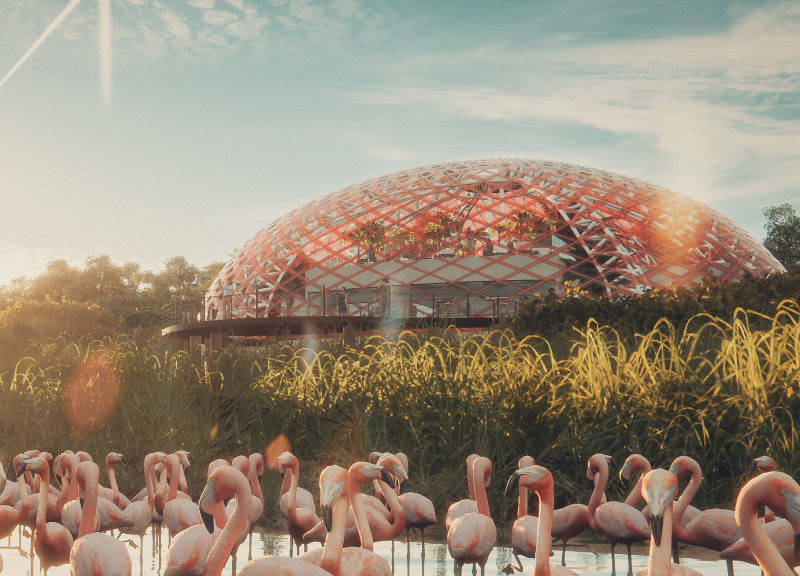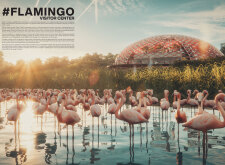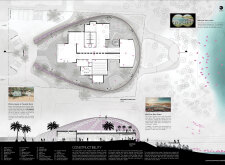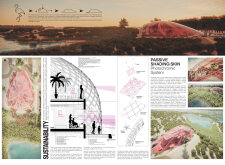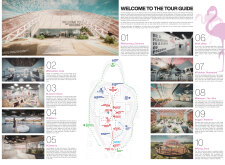5 key facts about this project
This architectural endeavor is marked by three main areas. The indoor platform offers visitors a primary observation area with panoramic views of the wetlands, designed to enhance the educational experience through interactive displays that highlight the ecological significance of the reserve. The upper platform elevates the viewing experience further, providing insight into the vast wetlands and promoting an appreciation for the diverse flora and fauna that reside there. Additionally, the photography platform allows visitors to capture the beauty of the environment, making it possible to document their experiences while forging a deeper connection with nature.
The design approach employed in the Flamingo Visitor Center is inherently sustainable. A selection of advanced materials contributes to both the aesthetics and the ecological credentials of the building. Photochromic panels are a notable feature, changing color and shading according to sunlight exposure, which effectively reduces reliance on artificial light and contributes to energy efficiency. The use of a structural steel framework ensures stability while allowing for a lightweight facade that minimizes disruption to the existing landscape. Glazing is strategically utilized in observation areas to maintain transparency and foster a seamless interaction between the inside and the outside, thereby enriching the visitor's experience with unhindered views of the reserve.
Sustainability is not merely an afterthought in this project; it is integral to the overall design philosophy. Rainwater harvesting systems are incorporated into the architecture, providing necessary resources while promoting water conservation. The landscaping surrounding the visitor center has been intentionally designed to incorporate native plants, reducing maintenance needs and supporting local biodiversity. These elements reflect a serious commitment to environmental stewardship that resonates throughout the design.
Unique design features include the photographic platform, which embodies an innovative approach to engagement in natural spaces. Instead of creating a traditional viewing area, this aspect encourages visitors to actively participate in capturing their experiences and sharing the beauty of the wetlands with others. The use of flexible spaces allows for various activities, including educational workshops and community events, highlighting the building's role as a community center as much as a visitor facility.
Overall, the Flamingo Visitor Center stands as a model for contemporary architecture that emphasizes collaboration with the natural environment. Its design not only serves a functional purpose but also reinforces the importance of ecological awareness and education. This architectural project invites visitors to immerse themselves in the stunning landscape while promoting a dialogue about conservation and sustainability.
For those interested in exploring more about this architectural venture, viewing the architectural plans, sections, and designs will provide deeper insights into the ideas and intentions behind the project.


