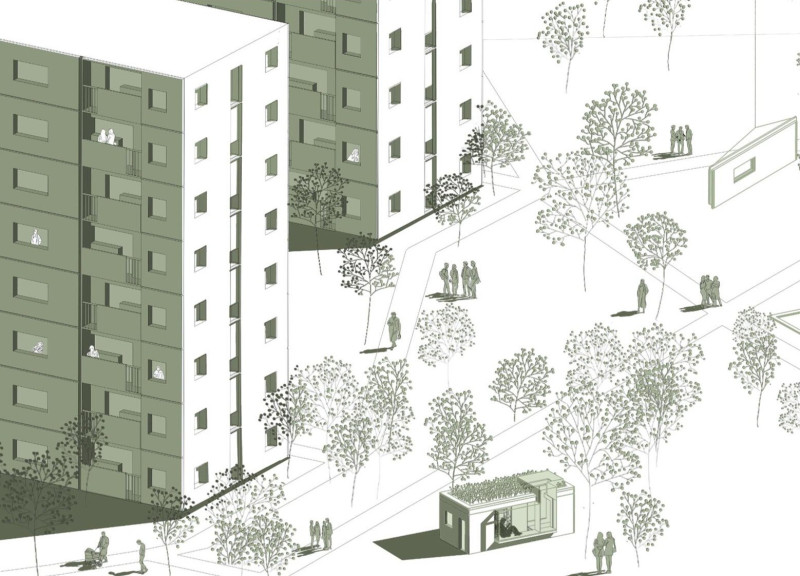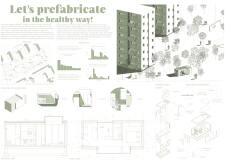5 key facts about this project
This initiative revolves around the idea of prefabrication, a process that allows the construction of buildings from pre-manufactured sections, reducing waste and construction time. The result is a community-oriented living space that prioritizes both functionality and environmental responsibility. By incorporating advanced materials and innovative design strategies, this project aims to serve not only as a residence but also as a model for future urban development in contested urban environments.
At the heart of this architectural endeavor is the function of providing safe, healthy living spaces amid the challenges posed by urban pollution. The spaces are designed to be adaptable, catering to varying family structures and needs while promoting a sense of community through shared areas. The layout incorporates essential amenities, such as kitchens and living rooms, intended to foster social interaction among residents.
The design details merit particular attention. The use of concrete in the structure ensures durability while supporting the weight of additional green design elements, including bio-diverse green roofs. These roofs are more than just an aesthetic choice; they contribute to energy efficiency and stormwater management, enhancing the ecological performance of the building. Furthermore, naturally sourced skylights punctuate the design, allowing natural light to penetrate deep into living spaces, reducing the need for artificial lighting and promoting a healthier atmosphere indoors.
A standout feature of this project is the façade, treated with titanium dioxide, a material known for its photocatalytic properties. This design choice leads to a significant reduction in airborne pollutants, representing an innovative approach to urban architecture that actively improves local air quality. This inclusion reflects a commitment to not only creating an impactful living space but one that engages with the surrounding urban context in a meaningful way.
The architectural design also embraces energy independence through the installation of photovoltaic panels. These panels harness solar energy, providing power to the building and minimizing the environmental impact of residents' energy consumption. The thoughtful positioning of the façade allows for maximum exposure to sunlight, enhancing the building’s performance and sustainability.
The overall architectural composition presents a clear narrative about modern living in urban centers. The design doesn't merely focus on providing shelter but emphasizes creating a healthier living environment. This project serves as an essential example of how architecture can address pressing environmental issues while simultaneously meeting the housing needs of urban populations. Each element, from materials to spatial organization, aligns with the goal of promoting well-being and resilience in an urban context.
For those interested in understanding the full scope of this project, including detailed architectural plans, sections, designs, and innovative architectural ideas, a deeper exploration of the presentation is encouraged. This will provide further insights into the unique approaches employed and the potential impact of this residential project on future urban developments.























