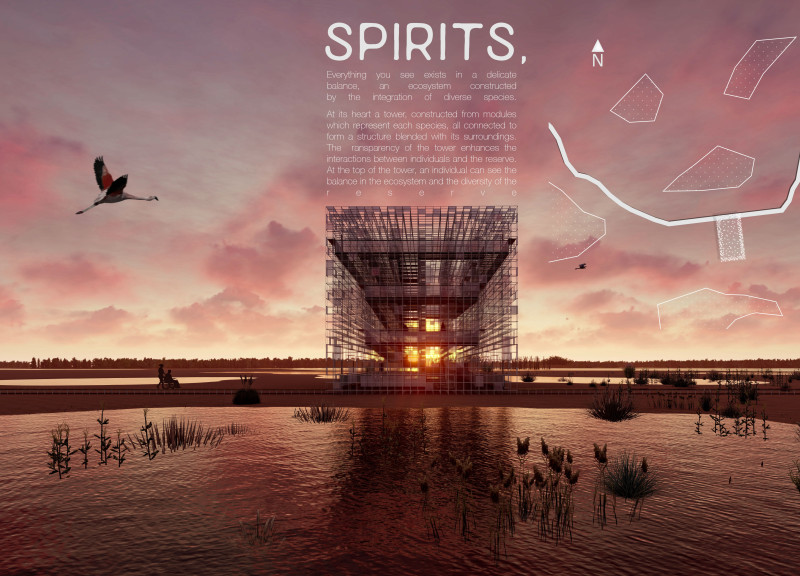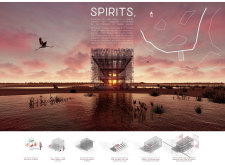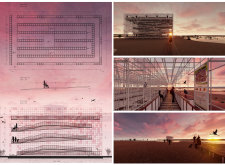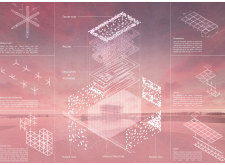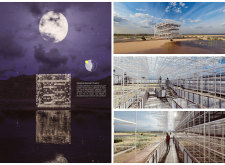5 key facts about this project
At the core of the project lies the idea of modularity, where each space within the building symbolizes a different species, echoing the interconnectedness of all life forms. This approach highlights how architecture can reflect and support biological diversity. The design encourages visitors to explore and experience the environment fully, with pathways that allow for seamless movement and interaction within the structure and towards the outdoors. The layout is meticulously crafted to guide users through various levels while ensuring accessibility for all.
Materiality plays a significant role in the project's conceptual framework. The use of phosphorescent plastic is particularly noteworthy; it absorbs sunlight during the day and emits a gentle glow at night, creating an inviting atmosphere that enhances the visitor experience. The choice of steel in the structural framework provides robustness and flexibility, allowing the design to be adaptable for future needs. Additionally, expansive glass panels are incorporated to optimize natural daylight within the interior spaces, fostering a connection to the outdoors while providing unobstructed views of the surrounding reserve.
The design features various significant components that enhance its functionality and user experience. Modular units form the basis of the layout, with each module serving as a recognizable representation of a specific species. This clever spatial organization reinforces the theme of ecological diversity. The incorporation of observation decks at strategic locations plays a critical role in the overall design, offering visitors panoramic views and opportunities for reflection on the natural environment. The pathways connecting different spaces are designed to encourage movement and exploration, ensuring a fluid experience that invites interaction and engagement with the exhibits and surroundings.
The unique design approaches taken in the project emphasize the seamless integration of architecture and nature. By maintaining an open flow between the built structure and the landscape, the project encourages a sense of belonging and responsibility to the environment. This design ethos promotes sustainability and invites visitors to engage with the ecological concepts presented throughout the space. The transparency afforded by the material choices reinforces this connection, allowing light to permeate the building while also highlighting the beauty of the landscape.
Overall, "Spirits" serves as a dynamic space for education and interaction, reflecting innovative architectural ideas aimed at fostering ecological awareness. The careful consideration of materials, spatial organization, and functionality illustrates the importance of architecture in supporting environmental narratives. Visitors are encouraged to explore the architectural plans, sections, and designs of the project to gain deeper insights into how architecture can serve both educational and ecological purposes. By examining these elements, one can appreciate the nuanced approach taken in the design and its potential impact on visitors’ understanding of biodiversity within the built environment.


