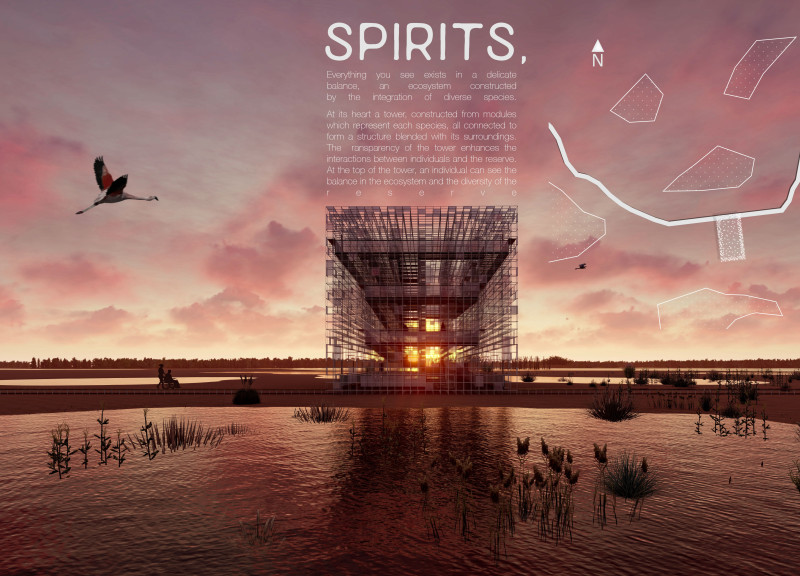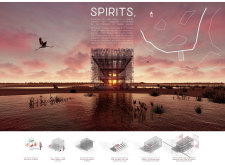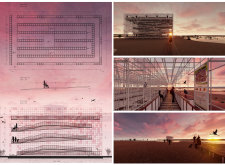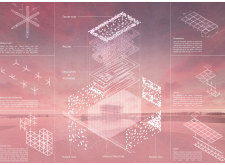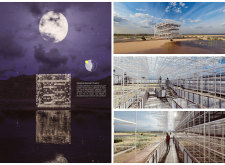5 key facts about this project
## Overview
The "SPIRITS" project is situated within a reserved ecological area, designed to foster an understanding of ecological interconnectedness through its structural form and spatial organization. The centerpiece of the design is a multi-tiered tower comprised of 134 modular units, each representing different species. This tower serves as a microcosm of the ecosystem, promoting transparency in both structure and philosophy to enhance user engagement and appreciation of environmental diversity.
## Spatial Organization and User Experience
The architecture employs a systematic grid layout to facilitate efficient circulation throughout the site. Vertical and horizontal circulation routes, including ramps and stairs, are integrated to ensure accessibility for all visitors. The open-plan design creates airy interiors that are illuminated by natural light, primarily facilitated by the extensive use of glass for the façade. Additionally, the incorporation of phosphorescent plastic tiles allows the structure to emit light at night, enhancing its presence after dark and creating an engaging transition between day and night.
## Material Selection and Sustainability
Materials selected for "SPIRITS" are integral to achieving its aesthetic and functional objectives. The use of glass offers unobstructed views and enhances the connection between indoor and outdoor spaces. Phosphorescent plastic tiles absorb sunlight during the day and emit light at night, fostering a dynamic interaction with the surroundings. The structural framework utilizes steel for stability, while wooden elements in walkways and seating areas provide tactile warmth. These material choices reflect a commitment to sustainability, integrating renewable resources and energy-efficient practices into the architectural design.


