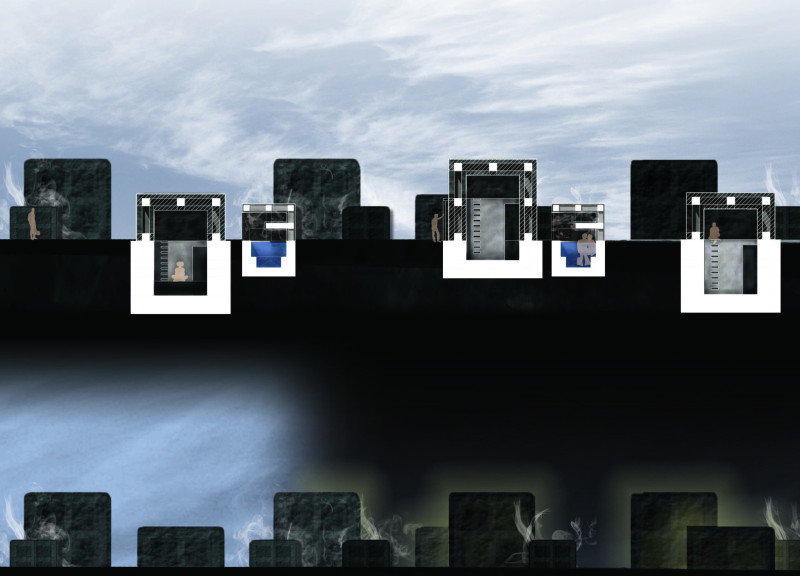5 key facts about this project
At its core, the project aims to function as a series of adaptable living spaces that provide comfort while interacting with the external climatic conditions of Iceland. Central to this architectural design is the use of paraffin wax, selected for its phase-changing properties, which allow for effective thermal management within the structures. This focus on functionality not only supports the comfort of the residents but also minimizes reliance on external heating sources, making the architecture environmentally sensitive.
The design is distinguished by its organic forms, which draw inspiration from the surrounding geological features of the Icelandic landscape. This establishes a low-profile silhouette that complements its setting while also creating a cohesive and fluid aesthetic. The architecture employs a modular approach, consisting of different pod types that cater to various living arrangements and experiences. Each pod incorporates unique features informed by its intended function, yet all maintain a consistent architectural language that reflects the overall vision of the project.
Key details of the design include the integration of multiple layers of material, specifically the interplay of paraffin wax with more traditional materials such as aluminum and concrete. The aluminum serves as a structural frame, providing strength and durability while ensuring that the lightweight wax layers can be applied effectively. The implementation of this combination creates dynamic interior spaces that take advantage of natural light. The translucence of the wax allows for an interplay of light and shadow throughout the day, shaping a comforting atmosphere that evolves with changing conditions.
Moreover, the architecture emphasizes sustainability through its choice of materials and construction techniques. By sourcing local materials and prioritizing energy efficiency, the design aligns itself with modern ecological sensibilities while maintaining respect for traditional craftsmanship. This consideration of sustainability is not only practical but also enriches the cultural narrative of the project, linking the structure to its geographical and historical contexts.
Unique design approaches are evident in the detailed sections and plans, which illustrate how the architecture accommodates both individual privacy and communal interaction. The careful arrangement of spaces encourages social engagement among residents while maintaining a sense of personal retreat. The servicing routes have also been meticulously planned, ensuring that maintenance and access do not disturb the harmonious living environment.
The use of design elements such as landscape integration and outdoor spaces further enhances the project’s appeal, inviting residents to engage with the natural surroundings. Each pod connects with outdoor areas, offering vantage points from which to appreciate the breathtaking Icelandic scenery while encouraging a lifestyle closely tied to nature. This connection fosters a unique living experience that is both introspective and communal.
Overall, this architectural project exemplifies a mature and thought-provoking design philosophy that marries the principles of sustainability, material innovation, and contextual sensitivity. It serves as a testament to how architecture can reflect and amplify the unique characteristics of its environment while providing functional and comfortable living spaces. For more detailed insights into the architectural plans, sections, designs, and ideas that underpin this project, readers are encouraged to explore the full presentation.


























