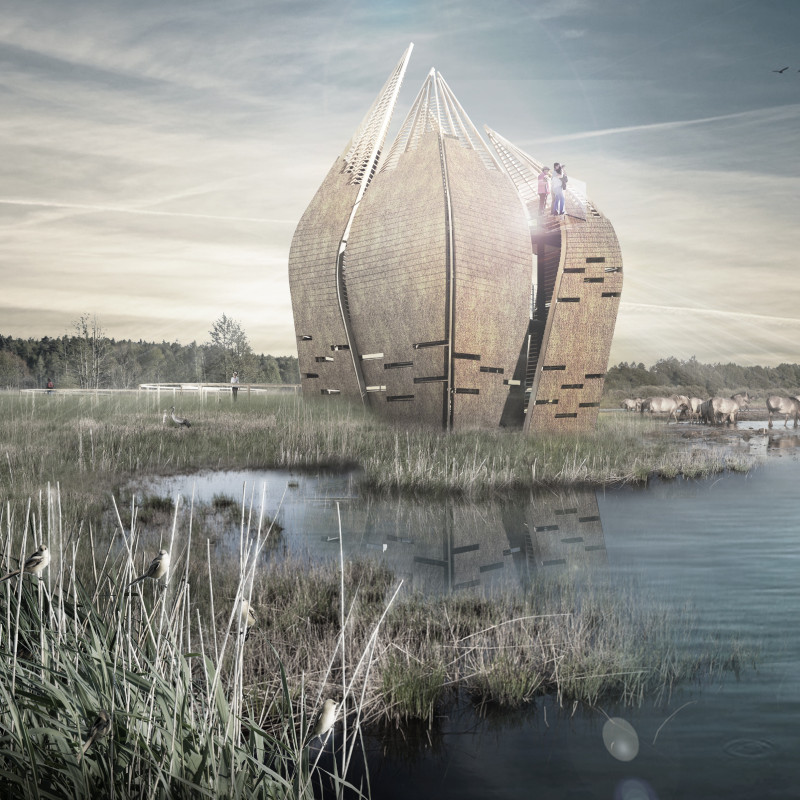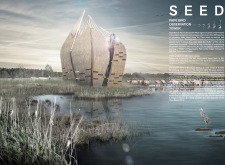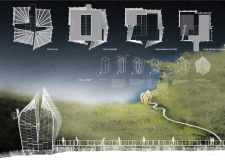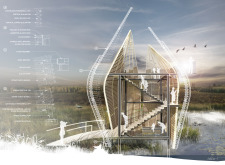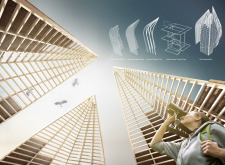5 key facts about this project
The design of the SEED tower embodies the concept of growth and regeneration, drawing inspiration from the lifecycle of a seed. Its organic form reveals petal-like features that open towards the sky, echoing the natural processes occurring within the ecosystem. This symbolic representation is not merely aesthetic; it establishes a visual dialogue between architecture and the surrounding landscape, enhancing the visitor experience through its immersive qualities.
Key elements of the design include tiered observation platforms, which offer diverse vantage points for birdwatching. These platforms are crafted to cater to a range of visitors, from casual observers to serious ornithologists. The pathways leading to and through the structure facilitate movement within the marshland, reinforcing the aim of connecting users with their environment. An overarching narrative is woven throughout the project, where architecture becomes an educational tool that nurtures a sense of stewardship for nature.
Material selection plays a crucial role in the design of the SEED tower. The use of straw bale panels enhances insulation while promoting ecological sensitivity. Glue-laminated timber provides structural support with an aesthetic warmth that encourages interaction with the environment. Steel frames are incorporated for their strength and lightweight properties, allowing expansive cantilevers that enhance the sense of elevation. Wooden slats are included to improve acoustic performance and visual transparency, creating a subtle barrier that respects the natural sounds of the park. Glass elements further contribute by offering unobstructed views, while concrete footings ensure the stability and longevity of the tower amidst environmental pressures.
What sets this architectural project apart is its unique approach to blending function with a deep respect for ecological principles. The SEED tower is designed not just as a facility for observation but as a means of fostering environmental education and awareness. Visitors are encouraged to engage actively with the space, deepening their understanding of the delicate ecological systems that the tower visually represents.
The architectural design decisions reflect a commitment to sustainability and natural integration. The reflective materials and open spaces ensure that the structure harmonizes with its surroundings, minimizing any disruptions to local wildlife. Through carefully considered design, this project serves a dual purpose—fulfilling the need for a practical observation space while simultaneously functioning as a symbol of environmental consciousness and advocacy.
In exploring the SEED Bird Observation Tower, one is invited to consider how architecture can positively influence both user experience and ecological sustainability. The comprehensive architectural plans, sections, and design concepts provide a deeper insight into the thoughtful intentions behind the project. Readers are encouraged to delve into these elements to gain a fuller understanding of how this tower embodies modern architectural ideas and its role in promoting conservation efforts in Latvia's natural landscapes.


