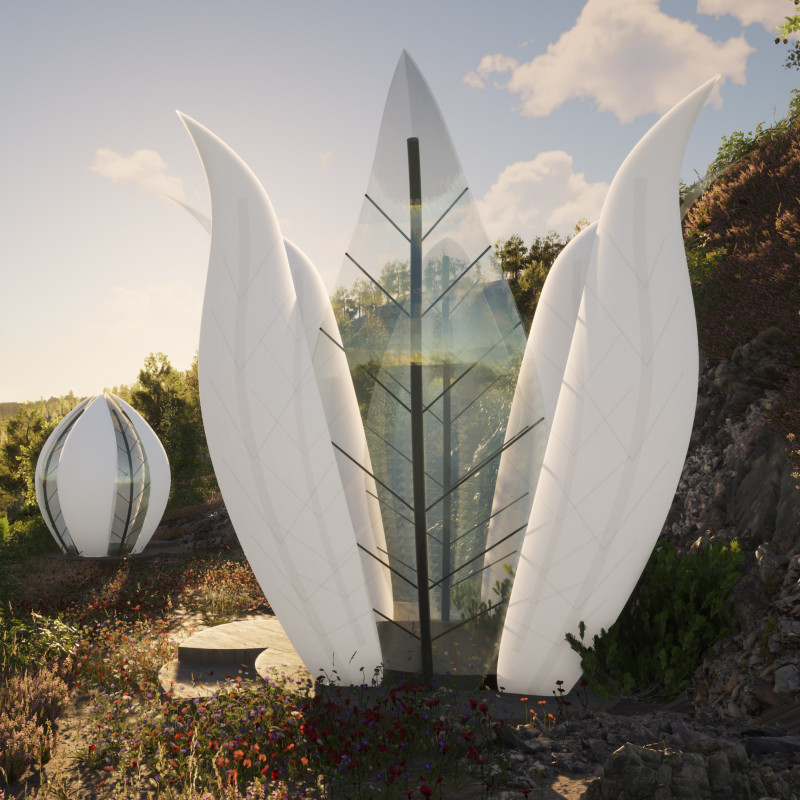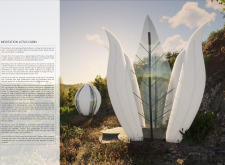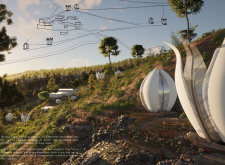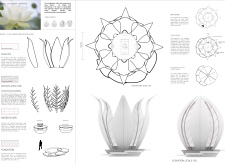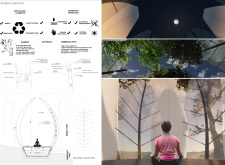5 key facts about this project
Functionally, the cabin is conceived as a multi-purpose space that can accommodate various activities centered around relaxation and introspection. The design incorporates areas specifically tailored for meditation, yoga, and quiet contemplation. The layout showcases an innovative use of space, featuring an octagonal floor plan that unfolds into eight petal-like extensions. Each extension harmonizes with the themes of the lotus, reinforcing the connection between architectural form and natural elements.
One significant aspect of the cabin's design is its adaptability. The construction enables flexible use based on user needs and environmental conditions. This functionality is achieved through adjustable panels that can be opened or closed to modulate light and airflow. The cabin invites users to experience a seamless transition between indoor and outdoor settings, promoting a sense of openness and connectivity with the surrounding landscape.
The selection of materials plays a key role in embodying the project's sustainable ethos. Ethylene Tetrafluoroethylene (ETFE) membranes are utilized to create transparent walls that not only allow ample natural light but are also energy-efficient and low-maintenance. These membranes contribute to the aesthetic quality of the cabin while offering insulation, thereby enhancing the overall comfort of the space. Bamboo serves as a central structural element due to its strength, versatility, and ecological benefits. This material choice underscores the project’s commitment to sustainability, providing a green alternative without compromising on aesthetics or performance.
Another noteworthy feature of the Meditation Lotus Cabin is the deliberate integration of ecological principles in its design. The structure accommodates a rainwater harvesting system, emphasizing resource conservation and operational independence. This focus on eco-friendliness extends to the cabin's mechanical systems, which encourage minimal reliance on external energy sources. By addressing environmental concerns through thoughtful design, the project sets a precedent for future architectural endeavors that prioritize living in harmony with nature.
The surrounding context of the cabin enriches its intended purpose as a space for reflection. Ideally situated within a natural landscape populated with various flora, the environment invites users to engage with the outdoors. Pathways and open recreational spaces facilitate interaction with the local ecology, further enhancing the meditative experience.
In summary, the Meditation Lotus Cabin represents a well-conceived architectural project that fuses the ideas of wellness, sustainability, and innovative design. Its unique approach to form and function creates a welcoming atmosphere for introspection and personal growth. For those interested in exploring this project further, reviewing the architectural plans, sections, designs, and overarching ideas will provide additional insights and understanding into the thoughtful considerations that define the Meditation Lotus Cabin. Engaging with these elements reveals the depth of the design and its potential impact on users, solidifying its role as a valuable addition to the discourse on contemporary architecture and mindfulness.


