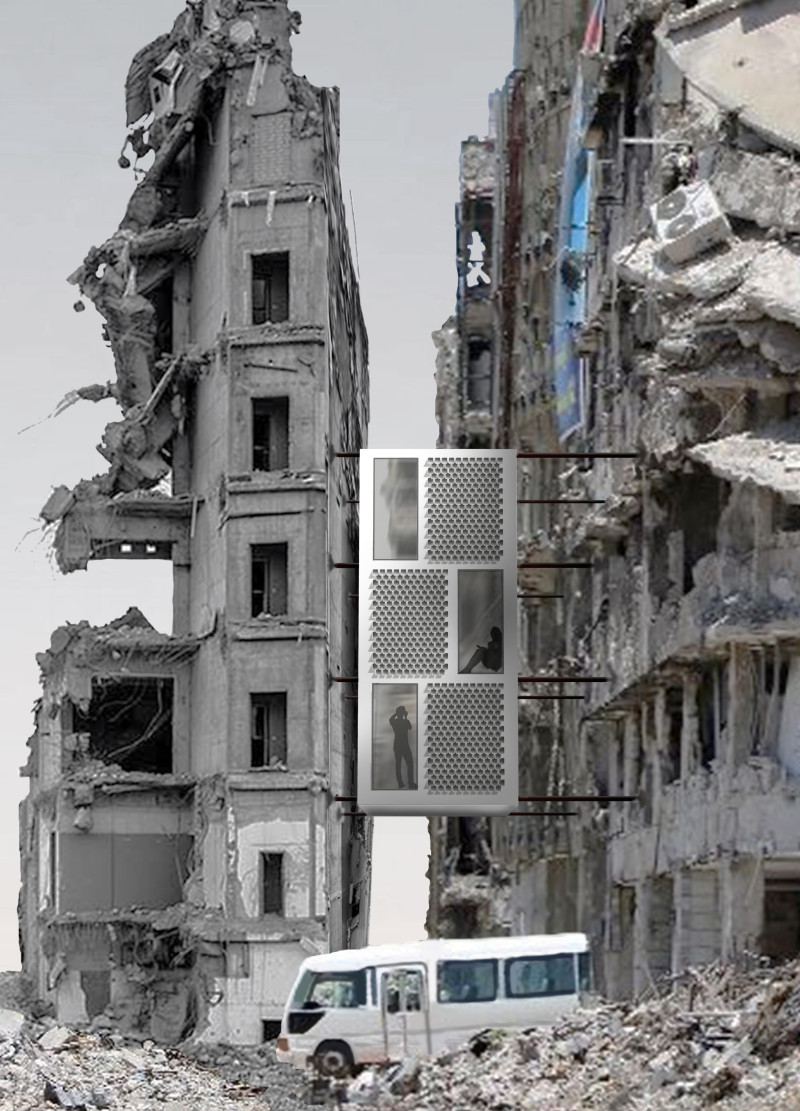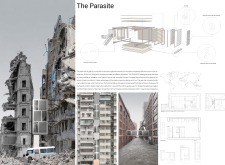5 key facts about this project
The primary function of "The Parasite" is to create a habitable space that responds to both the shifting needs of its inhabitants and the dynamic qualities of its location. By hanging delicately above the ground, the design innovatively reinterprets traditional building practices, positioning itself as a shelter and resource hub. The raised platform facilitates movement underneath, allowing for an enhanced interaction between the occupants and their built environment. This approach not only protects the structure from potential flooding but also enhances accessibility, making it a functional and versatile space.
Key elements of the project's design include its striking integration with the existing urban fabric. Rather than imposing itself upon the landscape, "The Parasite" incorporates a careful selection of materials that allow it to weave seamlessly into its surroundings. The use of reinforced concrete ensures structural integrity while also providing a canvas suitable for the contrasts that other materials bring. Glass features prominently on the rear facade, allowing for abundant natural light, creating a warm and inviting atmosphere. This transparency fosters a connection between the interior and exterior, encouraging occupants to engage with the surrounding environment.
The architectural design also relies on metal cladding, which is not only durable but adds a contemporary aesthetic. This choice serves multiple purposes, enhancing the building's weather resistance while providing opportunities for visual complexity. Additionally, elements such as perforated panels introduce intriguing play of light and shadow, further enriching the experience of both residents and visitors.
Another noteworthy aspect of the project is its approach to sustainability, with an emphasis on resource management. The design incorporates systems for rainwater collection, which are integral to the notion of resilience. By harnessing natural water resources, occupants are better prepared for emergencies, reflecting a strong commitment to environmental stewardship. Biophilic design principles are also evident, as interior spaces are adorned with greenery that not only supports emotional wellbeing but contributes to air quality.
The unique design approaches of "The Parasite" extend to its adaptable layout, which challenges conventional architectural boundaries. The building is configured to optimize airflow and passive climate control, utilizing open spaces and thoughtful ventilation systems. This flexibility allows the architecture to respond effectively to changing climate conditions, ensuring comfort while reducing energy consumption.
Overall, "The Parasite" is an example of how contemporary architecture can offer meaningful solutions to pressing issues. By emphasizing resilience, sustainability, and integration with the natural environment, the project invites reflection on the role of architecture within urban spaces. The balance of function and form in this design underscores a commitment to considering future challenges while providing a framework for active habitation and community engagement.
For those interested in exploring the comprehensive elements of this project, including architectural plans, sections, and design specifics, delving into further details around its architectural features will provide deeper insights into this compelling design narrative.























