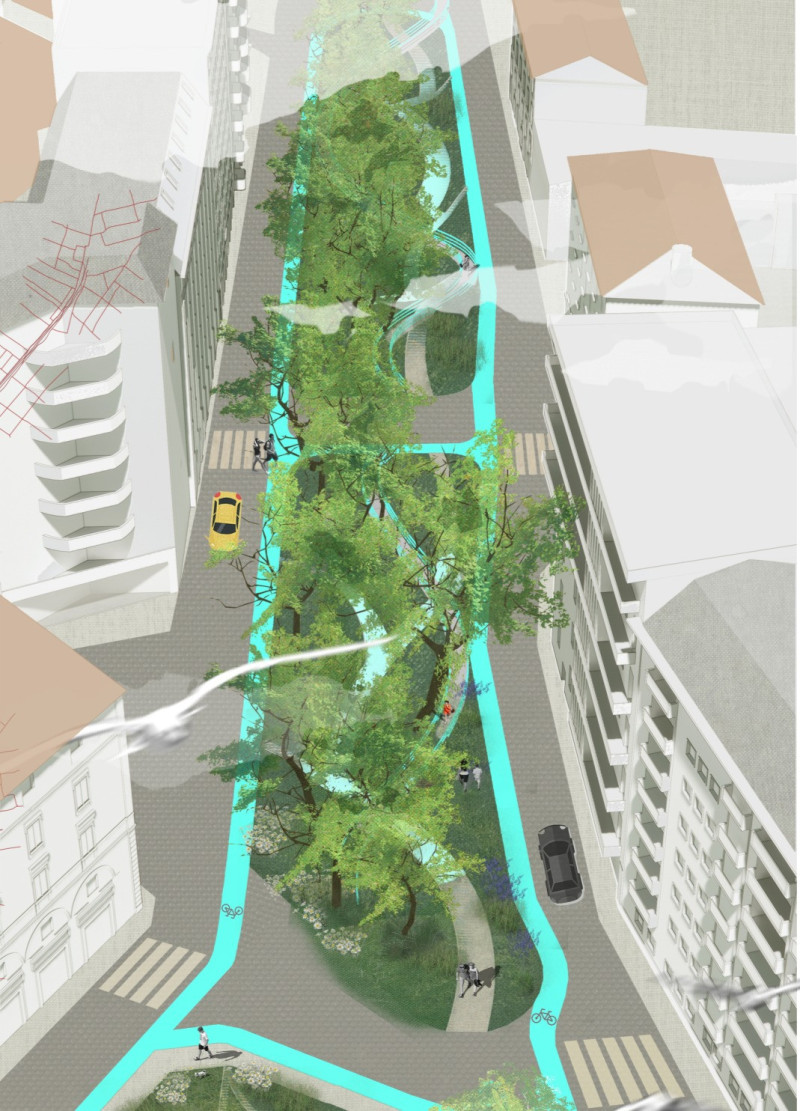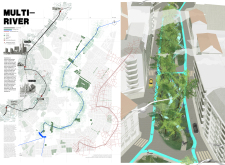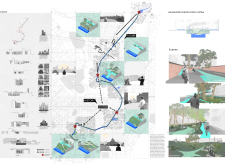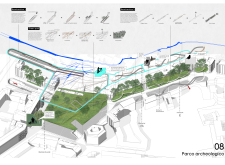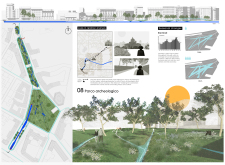5 key facts about this project
At its core, the project represents a multifaceted approach to urban planning, where architecture is leveraged to foster a healthier relationship between inhabitants and their environment. The overarching concept centers around the revitalization of historical waterways that once threaded through the city, reimagining them as integral parts of the urban fabric rather than mere remnants of the past. This method not only highlights Milan’s heritage but also reinforces the importance of ecological responsibility in urban design.
The design functions as a connective tissue, linking various neighborhoods through a network of pathways and waterways. This allows for improved pedestrian and cycling routes, making it easier for residents to traverse the city while fostering a sense of community. The project creates spaces for social interaction, recreational activities, and quiet contemplation, encouraging people to engage with their surroundings in diverse ways.
One of the significant components of the Multi-River project is its series of channel pathways, which mimic the historical water routes of Milan. These pathways are strategically designed to facilitate sustainable commuting options while also serving as aesthetic features that enrich the urban landscape. The use of permeable paving along these routes not only allows for water infiltration, reducing runoff, but also enhances the overall ecological health of the area.
The presence of extensive green spaces is another critical aspect of the design. These areas are planted with native vegetation, which supports local biodiversity while providing residents with access to nature. The green spaces function as urban oases, promoting well-being and enhancing the quality of life for city dwellers. The carefully selected plantings not only contribute to the beauty of the landscape but also play a vital role in improving air quality and providing habitats for urban wildlife.
Unique design approaches are exemplified through the integration of rainwater management systems embedded within the landscape. This feature addresses stormwater runoff issues in an effective manner, ensuring that water is not only managed but also filtered and purified before re-entering the waterways. This innovative approach aligns with sustainable practices and promotes a responsible use of resources within the urban context.
Furthermore, the project is characterized by its focus on cultural integration. By referencing significant historical landmarks, such as the Duomo di Milano, the design creates opportunities for users to navigate the space in a manner that enriches their experience of the city. The interplay between the natural elements and architectural features encourages a reconnection with Milan’s heritage, reinforcing the idea that past and present can coexist in a meaningful way.
Materiality also plays an important role in the overall design of the Multi-River project. The choice of natural stone, permeable paving, and recyclable materials exemplifies a commitment to sustainability and durability. These materials not only contribute to the aesthetic coherence of the landscape but also meet functional needs, ensuring that the project stands the test of time.
As this project evolves, it aims to cultivate a multidimensional urban ecosystem that balances the needs of its inhabitants with ecological responsibilities. By creating a space that offers both recreational opportunities and cultural resonance, the Multi-River project encapsulates a vision of urban life that is dynamic, engaging, and sustainable.
For those interested in exploring the intricate details of the Multi-River project further, particularly the architectural plans, sections, and designs that articulate the underlying architectural ideas, a deeper investigation into the presentation of this project is encouraged. Engaging with these elements will provide valuable insights into the methodology and thought processes that shaped this comprehensive architectural endeavor.


