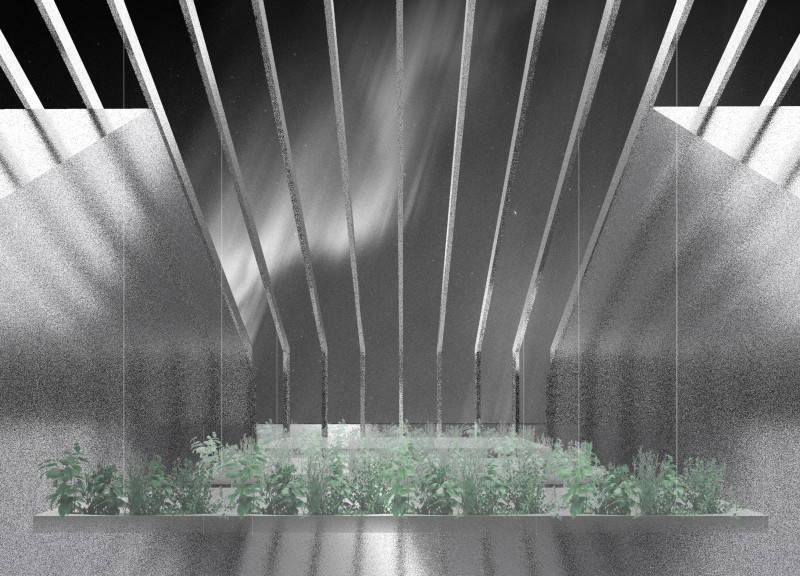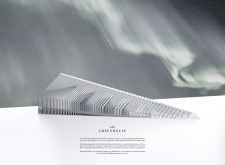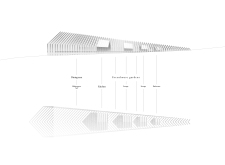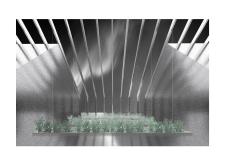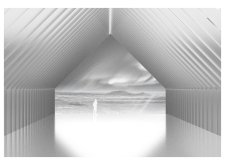5 key facts about this project
The architectural design employs a lightweight metal structure that features a series of elongated, triangular slats. This design choice not only contributes to the sculptural nature of the building but also allows for optimal light penetration, facilitating the growth of plants within the greenhouse. The permeable metal mesh creates an interactive environment where the boundaries between the indoors and outdoors are blurred, encouraging diners to appreciate the surrounding vistas of Mývatn's hot springs and Busfjál volcano. This connection with the landscape is essential, as it fosters a sense of place and enhances the overall dining experience.
A key element of the project is its spatial configuration. The layout includes a dining area strategically positioned with views of the greenhouse gardens, allowing patrons to feel immersed in their surroundings. The multipurpose hall adds to the project's versatility, enabling the space to be used for various events and gatherings. The kitchen is designed to operate efficiently with the nearby greenhouse, providing immediate access to fresh ingredients, making the culinary experience even more authentic and connected to the land.
Materiality plays a significant role in the architectural expression of The Greenhouse. The combination of materials such as permeable metal mesh, concrete, glass, and wood contributes to both the structural integrity and aesthetic warmth of the space. The use of concrete ensures stability, while wooden surfaces offer a tactile quality that enhances the interior environment. Glass elements serve to maximize transparency, allowing both natural light and views to permeate the space.
What sets The Greenhouse apart in terms of design is its commitment to sustainability and experiential dining. Diners are invited to engage with the greenhouse's planting systems, potentially harvesting fresh ingredients themselves. This interactive element not only deepens the relationship between food and consumer but also promotes a greater understanding of the food production process. The overall design is sensitive to its environment, ensuring that the structure can be utilized year-round while providing shelter from the elements.
In analyzing this project, it becomes clear that The Greenhouse is not merely a restaurant; it is a platform for education and community engagement surrounding food sustainability. By bridging architectural design with ecological principles, the project encourages a reevaluation of how we interact with our food sources. It invites users to appreciate both the culinary and natural worlds, fostering a sense of connection to the locale.
For those interested in the full scope of this architectural endeavor, additional insights can be gained by exploring the architectural plans, sections, and overall design concepts that underline the thoughtful approaches employed in this project. Engaging with these elements will provide a richer understanding of the design's intention and the innovative ideas that shape this unique architectural experience.


