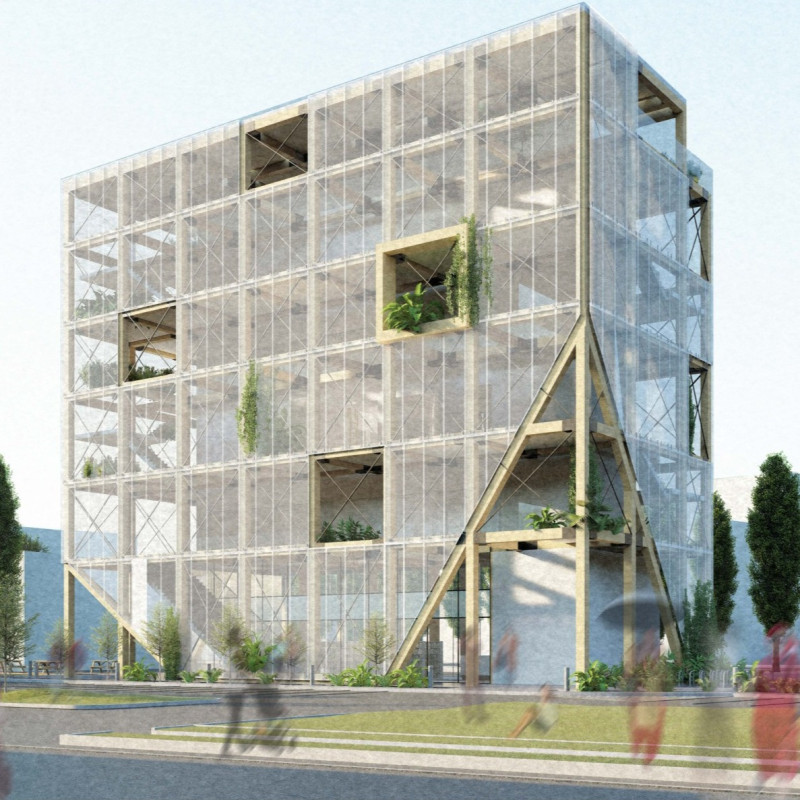5 key facts about this project
At its core, PIVOT functions as a residential apartment building that integrates commercial spaces to foster community interaction. The design prioritizes flexibility, allowing residents to adapt their living arrangements to suit their needs. This adaptability is reflected in the layout, where residential units can be reconfigured to accommodate various family structures and lifestyles. Furthermore, PIVOT emphasizes shared spaces, which serve as social hubs for inhabitants, promoting a sense of belonging and community.
The important elements of the project include its structural design, material selection, and spatial organization. The building’s core is framed with a robust steel structure that not only supports the overall form but also provides the necessary strength and stability for vertical living. This steel framework is complemented by expansive glazing, which allows natural light to permeate the interior while offering panoramic views of the surrounding urban landscape. The strategic use of permeable materials in the building’s facade enhances ventilation and light access, fostering a comfortable environment for residents.
Incorporating greenery is a pivotal aspect of PIVOT’s design. The integration of planters and landscaped areas throughout the building contributes to biophilic design principles, enhancing the inhabitants’ connection to nature. The balance between built space and greenery not only improves the aesthetic quality of the building but also supports environmental sustainability by promoting biodiversity in an urban setting. This focus on ecological integration serves to enhance the well-being of residents, providing them with outdoor spaces that encourage relaxation and social interaction.
The unique design approach employed in PIVOT includes its emphasis on permeability and flexibility. The facade's intricate screen allows for an interplay of light and shadow, which changes throughout the day, providing dynamic visual interest. This design choice not only contributes to the building's aesthetic appeal but also plays a role in environmental performance, reducing the need for artificial lighting and enhancing energy efficiency.
Another important detail is the building’s capacity for adaptability. By designing flexible residential units, architects can successfully cater to the diverse needs of a growing urban population. The thoughtful arrangement of communal areas enhances opportunities for social engagement, allowing residents to connect and interact in shared spaces. This serves to strengthen community ties within the building and the broader neighborhood.
In summary, PIVOT is a well-considered architectural project that addresses the pressing need for affordable housing in Vancouver. Through a combination of flexible design, thoughtful material selection, and an emphasis on shared community spaces, the project exemplifies how architecture can respond to contemporary urban challenges. For those interested in exploring the project's intricacies further, including architectural plans, sections, and detailed design elements, a presentation of PIVOT is available for review, providing deeper insights into the architectural ideas and outcomes that inform this significant development.























