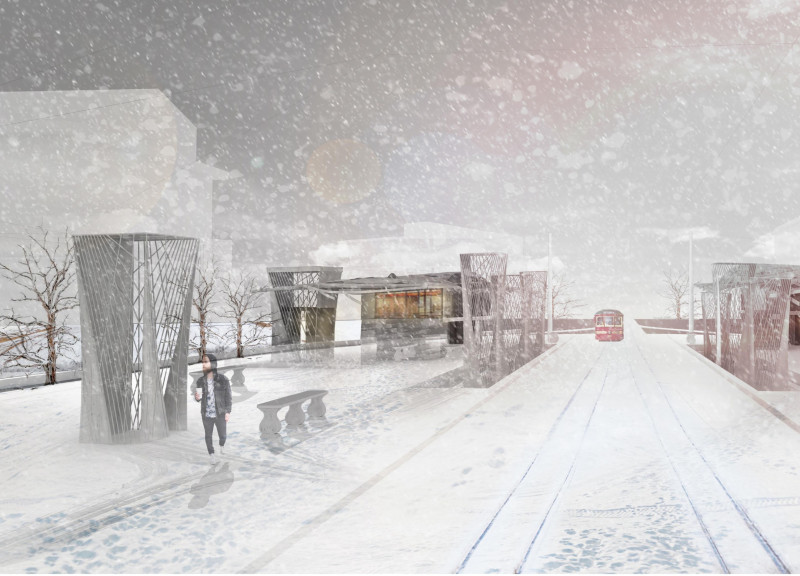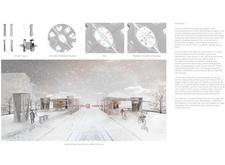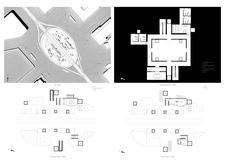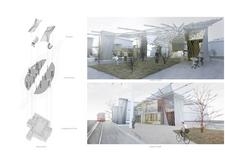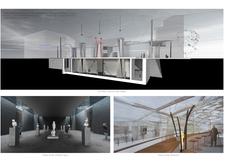5 key facts about this project
Functionally, the architecture is designed to facilitate a range of activities, serving as a hub for social interaction, workspaces, and cultural engagement. The layout thoughtfully prioritizes pedestrian flow, integrating various zones that encourage movement and connection. Within its walls, one can find open communal areas, retail spaces, and exhibition galleries, all meticulously planned to promote a sense of belonging among visitors and locals alike. The architectural design is not merely about the physical space; it embodies a philosophy of connectivity, inviting collaboration and fostering community engagements.
Key elements of the project include a series of prominent columns that redefine the conventional understanding of structural supports. These columns extend beyond mere functionality, becoming a key part of the façade and interior experience. Each column is engineered to facilitate natural light and ventilation, transforming the way inhabitants interact with the space. The unique use of materials further emphasizes this design intent. Reinforced concrete provides the necessary structural integrity, while glass panels are employed strategically to ensure visual continuity between interior and exterior environments. Additionally, mesh grids integrate flexibility in design, contributing to the élan of the architectural composition, allowing light to permeate while maintaining a sense of enclosure.
Another notable characteristic is the careful consideration of spatial organization. On the ground floor, the architectural design includes inviting communal spaces, fostering opportunities for social interaction. These areas serve as accessible points for cafes and interaction zones, encouraging spontaneous encounters among visitors. Ascending to the first floor reveals exhibition spaces and dedicated office units, cleverly designed to stimulate collaboration and creativity. An underground level is incorporated, primarily designated for service areas, yet it features designed pathways that maintain accessibility and smooth circulation throughout the complex.
The project’s unique design approach lies in its responsiveness to environmental factors. By employing environmental strategies such as the optimized positioning of openings and the selective use of materials, the architecture effectively harnesses natural resources for heating and cooling, promoting a comfortable atmosphere. This thoughtfulness resonates with modern sustainability principles, showcasing an understanding of how architecture must adapt to climatic challenges while enhancing user experience.
Through this architecture, the project not only fulfills immediate functional requirements but also elevates the surrounding urban fabric. It serves as a catalyst for enhancing pedestrian experience and creating inviting public spaces. The innovative ideas embedded in this design contribute to a vibrant atmosphere, encouraging public engagement and strengthening community ties.
For a deeper understanding of this architecture and its intricate design elements, readers are encouraged to explore the architectural plans and sections that visually articulate concepts and details of the project. This exploration will reveal how the underlying architectural ideas come together to form a cohesive narrative, highlighting the thoughtful integration of various components that make this project a nuanced addition to its urban context.


