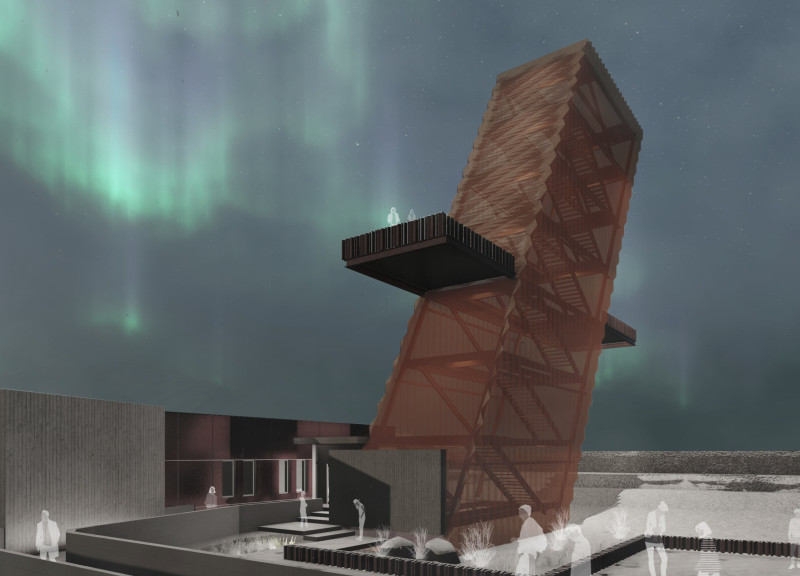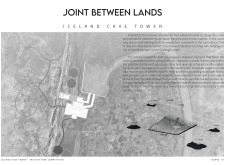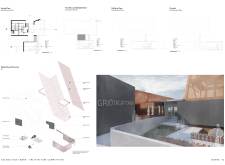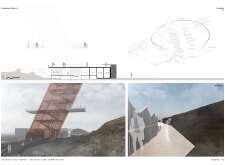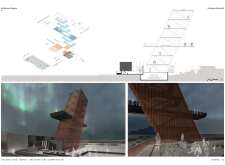5 key facts about this project
Key functions of the Grjótágja Tower include providing accessible observation platforms, educational spaces, and facilities such as restrooms and a café. The design prioritizes visitor experience, ensuring ease of movement and accessibility while maintaining a focus on sustainable practices. The architectural layout incorporates open areas and terraces that frame views of the notable geological formations, allowing for engagement with both the natural landscape and the structure itself.
Innovative Material Use and Design Strategies
The Grjótágja Tower employs a selection of materials that reflect both environmental considerations and the local context. Key materials include permeable carbon, recycled aluminum, standard concrete, polished copper, laminated glass, and natural stone. These materials not only contribute to the structure’s durability but also facilitate integration with the geological features of the site.
A unique aspect of the project combines modern design principles with the rugged terrain of Iceland. The angular form of the tower, designed to mimic the geological folds of the surrounding landscape, creates a visual link between architecture and nature. Furthermore, the inclusion of walkable green roofs contributes to ecological sustainability while allowing visitors to engage with the site in a new way.
Architectural organization is also noteworthy. The design incorporates various levels, providing distinct vantage points that enhance the visitor experience. Each observation area is thoughtfully positioned to maximize visual access to the iconic traits of the Mid-Atlantic ridge. Furthermore, the adaptive design strategies ensure that the tower can withstand the harsh climatic conditions typical of the region.
Engagement with the Geological Context
The Grjótágja Tower's design emphasizes its geological context, situating itself at the intersection of the North American and Eurasian tectonic plates. This aspect of the project is central to the visitor experience, as the structure serves as both an educational tool and a visualization of the tectonic forces at play. The architectural aesthetics are informed by the landscape, with significant attention paid to the way natural light interacts with the building materials and spaces within the structure.
This project exemplifies a thoughtful approach to architecture that respects and highlights the natural environment. For those interested in understanding the architectural plans, sections, designs, and ideas that underpin this project, further exploration is recommended. Delve into the presentation of the Grjótágja Tower to gain comprehensive insights into its unique features and overall architectural intent.


