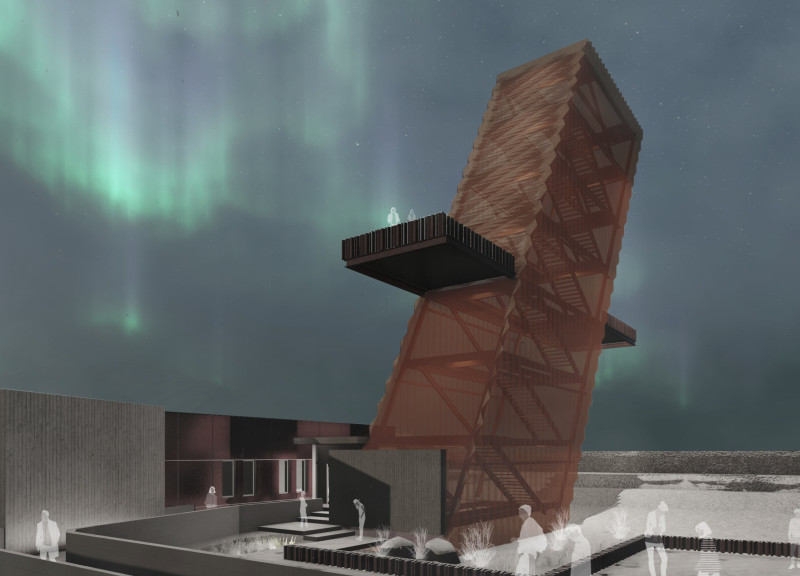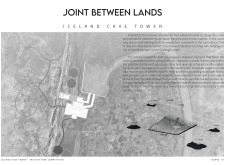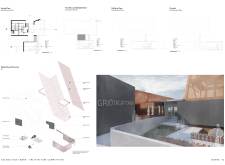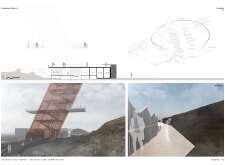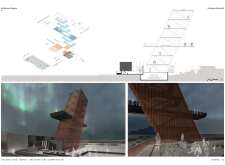5 key facts about this project
The design of the Iceland Cave Tower features several important components that contribute to its overall narrative. The structure is characterized by a significant vertical presence, combined with horizontal elements that echo the natural lines found in the surrounding landscape. The base of the tower serves as an entry point, welcoming visitors with essential public amenities while also inviting them to explore the various layered experiences within. The first floor features observation platforms that elevate the experience of being immersed in the Icelandic environment, granting vistas over the striking lava fields that are intrinsic to this part of the country.
One of the defining elements of the architectural design is its circulation strategy, allowing for seamless movement between different levels and spaces. This thoughtfully planned pathway is designed to guide visitors through both indoor and outdoor experiences, thereby fostering a deeper connection to the geological features they are observing. The inclusion of walkable roofs and elevated observation points provides an interaction with the surroundings, enhancing the educational aspect of the project.
In terms of materiality, the Iceland Cave Tower employs a selection of materials that resonate with its natural context. Permeable carbon is used to bridge indoor and outdoor environments, while recycled aluminum supports sustainability goals and structural integrity. Laminated glass is strategically incorporated to maximize light entry and provide unobstructed views across the landscape, reinforcing the connection between occupants and the external environment. Furthermore, natural rock aggregate is chosen to reflect the Icelandic geology, grounding the structure within its site and serving to enhance the aesthetic continuity with the surrounding landscape. Painted copper elements add a complementary visual dimension that may evolve over time, engaging with the changing natural elements.
The architectural design embodies unique approaches that set it apart from conventional visitor centers. The integration of educational spaces within the tower promotes awareness regarding geological formations and local ecology, ultimately fostering a greater appreciation of the environment. The elevated platforms offer a broader perspective of the geological fault lines that define the Mid-Atlantic ridge, further emphasizing the connection between architecture and nature.
Overall, the Iceland Cave Tower stands as a testament to a harmonious relationship between man-made structures and the natural landscape. Through careful consideration of design, materiality, and function, this project successfully enhances the visitor experience and facilitates engagement with the remarkable geological features of the site. For a deeper dive into this insightful architectural endeavor, explore the project presentation for a closer look at the architectural plans, architectural sections, and all the intricate architectural ideas that shaped this design.


