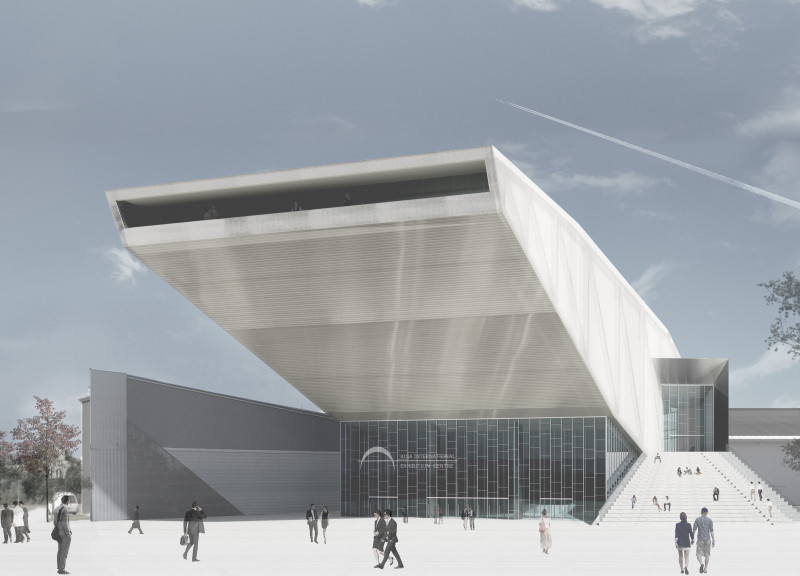5 key facts about this project
The design philosophy is centered around the concept of a "periscope," which informs the building's overall form and spatial organization. This metaphor not only enhances the building's visual identity but also symbolizes the relationship between the structure and its surroundings, creating a continuous dialogue with the urban landscape. The position of the auditorium along the waterfront capitalizes on views and encourages pedestrian interactions while enhancing accessibility.
Unique Design Approaches
Key elements of the Kip Island Auditorium include a sloping roof that serves dual functions as both a structural component and an observational platform. This roof design allows for dynamic perspectives of the surrounding environment, while the use of extensive glass in the façade fosters a visually transparent relationship with the outside. Such transparency invites natural light into the interior while maintaining views of the waterfront and cityscape.
The building incorporates various zones that define different functions and experiences. Entry points direct users through welcoming lobby spaces, leading to the main auditorium and smaller performance areas. Each zone is strategically designed to enhance circulation, allowing for seamless transitions between activities. The incorporation of natural elements, such as an outdoor amphitheater, further extends the auditorium's functionality, enabling outdoor events and providing a public gathering space.
Materiality plays a crucial role in the project, with the utilization of reinforced concrete for structural integrity, glass for visual connectivity and natural lighting, metal panels for durability, and wood for acoustic performance and warmth within the interior. These materials are thoughtfully selected to meet both aesthetic and practical requirements, ensuring that the auditorium can withstand the rigors of various events while maintaining a contemporary appearance.
Sustainability and Accessibility
Sustainable design principles are integral to the Kip Island Auditorium. The project employs energy-efficient systems and natural ventilation strategies to minimize environmental impact. Additionally, its design adheres to universal accessibility standards, ensuring that all community members can participate in cultural experiences without barriers.
Exploring the architectural plans, sections, and detailed designs of the Kip Island Auditorium offers a comprehensive understanding of its thoughtful approach to contemporary architectural challenges. Engage with the project presentation to delve deeper into its architectural ideas and design outcomes.


























